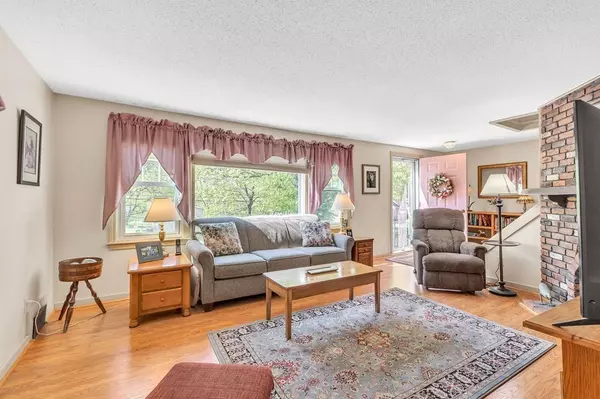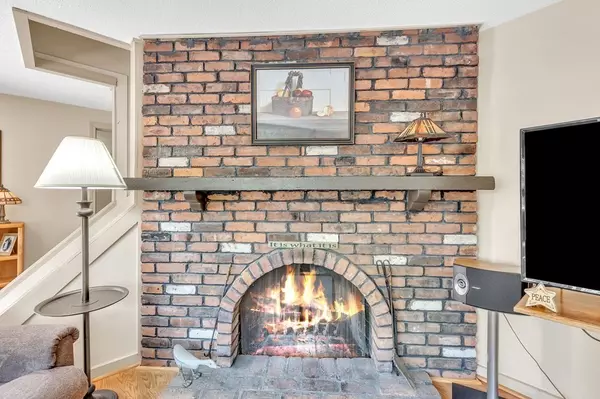$375,000
$324,900
15.4%For more information regarding the value of a property, please contact us for a free consultation.
133 Lyman St South Hadley, MA 01075
4 Beds
2 Baths
1,430 SqFt
Key Details
Sold Price $375,000
Property Type Single Family Home
Sub Type Single Family Residence
Listing Status Sold
Purchase Type For Sale
Square Footage 1,430 sqft
Price per Sqft $262
MLS Listing ID 73111669
Sold Date 07/14/23
Style Cape
Bedrooms 4
Full Baths 2
HOA Y/N false
Year Built 1950
Annual Tax Amount $4,867
Tax Year 2023
Lot Size 10,018 Sqft
Acres 0.23
Property Description
HERE'S THE ONE YOU'VE BEEN WAITING FOR!! This quintessential New England Cape style home features 4 roomy bedrooms & 2 full baths!! You'll feel right at home from the moment you step inside! This lovely home has been spoiled with love over the recent years boasting some big ticket improvements including a brand new roof, newer central air, refinished wood floors & some replacement windows. Plenty of character can be found from within from its centrally located wood burning fireplace to its cozy sunroom adjoining the living room. Wonderful floor plan features living room, dining room, 2 first floor bedrooms & full bath on the main level with 2 more large rooms upstairs along with another full bath for added convenience. The partially finished area in the basement offers additional living space if need be. Back patio off the kitchen allows for easy outdoor entertaining. Fenced in backyard makes for a perfect child & pet friendly environment. Great walkability to nearby amenities.
Location
State MA
County Hampshire
Zoning RA2
Direction Rt 116 to Lyman St.
Rooms
Family Room Closet
Basement Full, Partially Finished, Interior Entry, Bulkhead, Concrete
Primary Bedroom Level First
Dining Room Flooring - Wood, Open Floorplan, Lighting - Overhead
Kitchen Flooring - Vinyl, Breakfast Bar / Nook, Exterior Access, Lighting - Overhead
Interior
Interior Features Ceiling Fan(s), Sun Room
Heating Forced Air, Natural Gas
Cooling Central Air
Flooring Wood, Tile, Vinyl, Carpet
Fireplaces Number 1
Fireplaces Type Living Room
Appliance Range, Dishwasher, Microwave, Refrigerator, Gas Water Heater, Tank Water Heater, Utility Connections for Gas Range, Utility Connections for Gas Dryer
Laundry Gas Dryer Hookup, Washer Hookup, In Basement
Exterior
Exterior Feature Rain Gutters, Professional Landscaping, Stone Wall
Garage Spaces 1.0
Fence Fenced
Community Features Public Transportation, Shopping, Pool, Tennis Court(s), Park, Walk/Jog Trails, Stable(s), Golf, Medical Facility, Laundromat, Bike Path, Conservation Area, Highway Access, House of Worship, Marina, Private School, Public School, University
Utilities Available for Gas Range, for Gas Dryer, Washer Hookup
Roof Type Shingle
Total Parking Spaces 4
Garage Yes
Building
Lot Description Cleared, Gentle Sloping
Foundation Concrete Perimeter
Sewer Public Sewer
Water Public
Schools
Elementary Schools Plains
Middle Schools Mosier/Msmith
High Schools Shhs
Others
Senior Community false
Read Less
Want to know what your home might be worth? Contact us for a FREE valuation!

Our team is ready to help you sell your home for the highest possible price ASAP
Bought with The Deschamps Realty Team • Berkshire Hathaway HomeServices Realty Professionals






