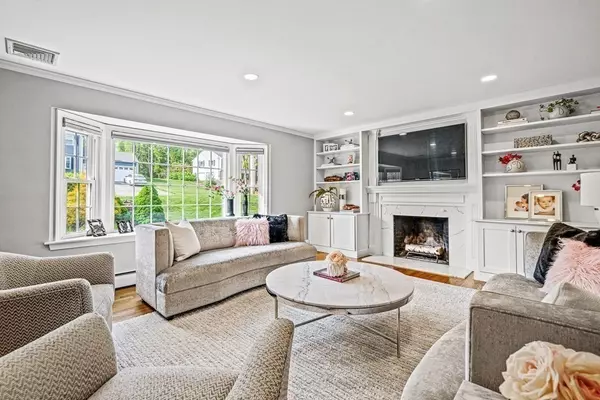$1,799,000
$1,799,000
For more information regarding the value of a property, please contact us for a free consultation.
89 Thornberry Road Winchester, MA 01890
5 Beds
2.5 Baths
4,532 SqFt
Key Details
Sold Price $1,799,000
Property Type Single Family Home
Sub Type Single Family Residence
Listing Status Sold
Purchase Type For Sale
Square Footage 4,532 sqft
Price per Sqft $396
Subdivision West Side
MLS Listing ID 73113874
Sold Date 07/18/23
Style Colonial
Bedrooms 5
Full Baths 2
Half Baths 1
HOA Y/N false
Year Built 1964
Annual Tax Amount $15,668
Tax Year 2023
Lot Size 0.470 Acres
Acres 0.47
Property Sub-Type Single Family Residence
Property Description
Inviting family home located in a picture perfect neighborhood, situated among beautifully maintained, high-end homes. This 5 Bedroom 2.5 bath colonial will meet your every need~ over 4500 sf of living space, with an expansive first floor featuring a sunny updated eat in kitchen w/ sliders to deck~ formal living room w/fplc, dining room with bay window overlooking beautiful flowering trees and gardens, a 1st floor office/ family room/den, and a sunroom overlooking the rear yard that is like nothing you've ever seen! The back yard has full 'sports court' offering year round athletic opportunities for the homeowners~ whether its basketball, hockey, ice skating, etc..this sports court has so many options! Adjacent to the sports court is a high end powerful jacuzzi to relax in after your workout! This house is an active familys' dream home!! Direct and full walk out from the lower level game/ rec room to the rear yard, multiple rear decks offer great space for gatherings, and relaxation!
Location
State MA
County Middlesex
Zoning RDA
Direction Johnson to Berkshire, right on Thornberry
Rooms
Family Room Ceiling Fan(s), Flooring - Hardwood, Deck - Exterior, Lighting - Overhead
Basement Full, Finished
Primary Bedroom Level Second
Dining Room Flooring - Hardwood, Window(s) - Bay/Bow/Box, Lighting - Overhead, Crown Molding
Kitchen Flooring - Hardwood, Dining Area, Balcony / Deck, Kitchen Island, Exterior Access, Open Floorplan, Recessed Lighting, Gas Stove
Interior
Interior Features Closet, Lighting - Overhead, Sun Room, Great Room, Foyer
Heating Natural Gas
Cooling Central Air
Flooring Tile, Hardwood, Flooring - Stone/Ceramic Tile, Flooring - Hardwood
Fireplaces Number 2
Fireplaces Type Living Room
Appliance Range, Oven, Dishwasher, Microwave, Refrigerator, Freezer, Washer, Dryer, Gas Water Heater, Utility Connections for Gas Range
Laundry Second Floor
Exterior
Exterior Feature Tennis Court(s), Rain Gutters, Professional Landscaping
Garage Spaces 2.0
Community Features Public Transportation, Shopping, Pool, Tennis Court(s), Park, Walk/Jog Trails, Medical Facility, Highway Access, Public School, T-Station, University
Utilities Available for Gas Range
Roof Type Shingle
Total Parking Spaces 6
Garage Yes
Building
Foundation Concrete Perimeter
Sewer Public Sewer
Water Public
Architectural Style Colonial
Schools
Elementary Schools Vinson Owen
Middle Schools Mccall
High Schools Whs
Others
Senior Community false
Read Less
Want to know what your home might be worth? Contact us for a FREE valuation!

Our team is ready to help you sell your home for the highest possible price ASAP
Bought with Jenny Zhao • Realty Premiere





