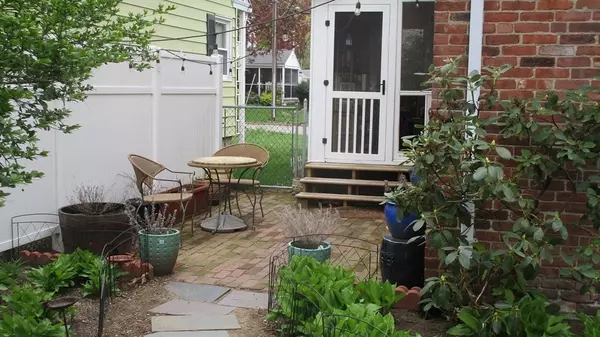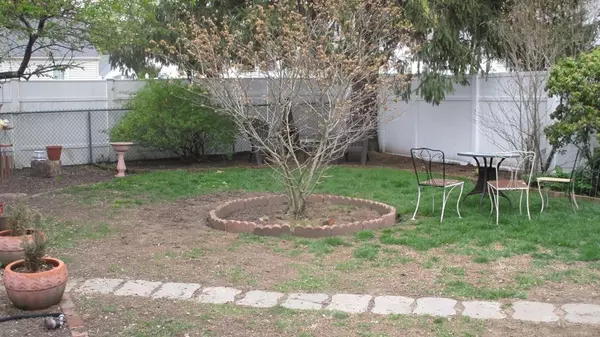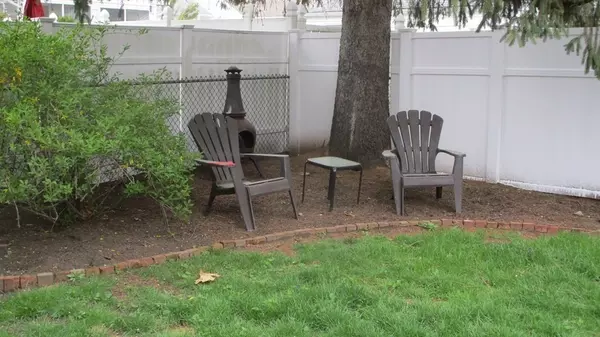$250,000
$224,900
11.2%For more information regarding the value of a property, please contact us for a free consultation.
45 Upton St. Springfield, MA 01104
3 Beds
1 Bath
1,260 SqFt
Key Details
Sold Price $250,000
Property Type Single Family Home
Sub Type Single Family Residence
Listing Status Sold
Purchase Type For Sale
Square Footage 1,260 sqft
Price per Sqft $198
MLS Listing ID 73105473
Sold Date 07/20/23
Style Cape
Bedrooms 3
Full Baths 1
HOA Y/N false
Year Built 1937
Annual Tax Amount $3,816
Tax Year 2023
Lot Size 5,662 Sqft
Acres 0.13
Property Sub-Type Single Family Residence
Property Description
Discover the comfort of this lovely 3 bedroom Cape. It has a large country kitchen with stainless appliances. The 1st floor bedroom is currently being used as a dining room, but is very spacious and has wood floors. Relax in the fireplaced living room which features French Doors and a has a sunporch off to the side. Upstairs there are 2 more bedrooms with wooden floors, and a large walk-in closet. The laundry is in the basement, and an additional feature here is a stand-up shower. There is a good sized workshop where you can build or craft. Outdoors you will find a fenced in yard complete with a hidden patio area and lots of perennials and plantings. There is a one car detached garage with attached chicken coop- sorry the chickens aren't staying.
Location
State MA
County Hampden
Zoning R1
Direction Between Connecticut and Newbury St.
Rooms
Basement Full, Concrete
Primary Bedroom Level First
Kitchen Ceiling Fan(s), Flooring - Vinyl, Dining Area, Kitchen Island
Interior
Heating Steam, Natural Gas
Cooling None
Flooring Wood, Vinyl
Fireplaces Number 1
Fireplaces Type Living Room
Appliance Range, Dishwasher, Refrigerator, Tank Water Heater, Utility Connections for Gas Range, Utility Connections for Electric Dryer
Laundry In Basement, Washer Hookup
Exterior
Garage Spaces 1.0
Fence Fenced
Utilities Available for Gas Range, for Electric Dryer, Washer Hookup
Roof Type Shingle
Total Parking Spaces 3
Garage Yes
Building
Lot Description Cleared
Foundation Block
Sewer Public Sewer
Water Public
Architectural Style Cape
Others
Senior Community false
Read Less
Want to know what your home might be worth? Contact us for a FREE valuation!

Our team is ready to help you sell your home for the highest possible price ASAP
Bought with Joni Fleming • ERA M Connie Laplante Real Estate





