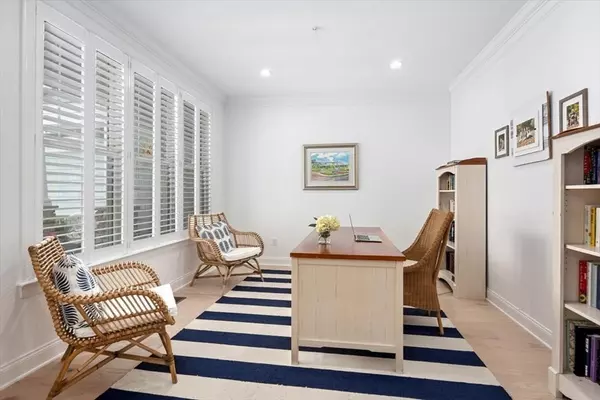$1,295,000
$1,295,000
For more information regarding the value of a property, please contact us for a free consultation.
85 Thelma Way #52 Scituate, MA 02066
3 Beds
2.5 Baths
2,808 SqFt
Key Details
Sold Price $1,295,000
Property Type Condo
Sub Type Condominium
Listing Status Sold
Purchase Type For Sale
Square Footage 2,808 sqft
Price per Sqft $461
MLS Listing ID 73113606
Sold Date 07/20/23
Bedrooms 3
Full Baths 2
Half Baths 1
HOA Fees $606/mo
HOA Y/N true
Year Built 2021
Annual Tax Amount $9,373
Tax Year 2023
Property Sub-Type Condominium
Property Description
Welcome to Seaside at Scituate, where luxury living meets seaside charm! Nestled at 85 Thelma Way, this stunning condo offers beautiful finishes and a turnkey experience. The private & quiet location of this unit offers a peaceful retreat from the hustle & bustle of everyday life. As you step inside, you'll be awed by the soaring ceilings that add an incredible sense of space and grandeur. With 2800 sqft., 3 bedrooms, and 2.5 baths, this property is the epitome of spaciousness and comfort. Being one of the very few 3-bedroom units available in the development, it offers ample space for you & your loved ones to spread out and certainly makes it a gem amongst its peers! Ideally located close to many beaches & the harbor, you'll have easy access to all the coastal activities you love. Spend your days relaxing on the beach, fishing, boating, or exploring the nearby quaint shops & restaurants that Scituate and the neighboring towns have to offer.
Location
State MA
County Plymouth
Zoning Res
Direction Enter Seaside off Hatherly Rd. go straight up the hill and take a right on Thelma to the very end.
Rooms
Family Room Flooring - Hardwood, Open Floorplan, Recessed Lighting
Basement Y
Primary Bedroom Level Main, First
Dining Room Flooring - Hardwood, Chair Rail, Open Floorplan, Recessed Lighting, Lighting - Overhead
Kitchen Flooring - Hardwood, Countertops - Upgraded, Kitchen Island, Cabinets - Upgraded, Open Floorplan, Recessed Lighting, Lighting - Pendant
Interior
Interior Features Home Office, Bonus Room
Heating Forced Air, Natural Gas
Cooling Central Air
Flooring Wood, Tile, Carpet
Fireplaces Number 1
Fireplaces Type Living Room
Appliance Oven, Dishwasher, Microwave, Countertop Range, Gas Water Heater, Plumbed For Ice Maker, Utility Connections for Gas Range, Utility Connections for Electric Dryer
Laundry First Floor, In Unit, Washer Hookup
Exterior
Garage Spaces 2.0
Pool Association, In Ground
Community Features Public Transportation, Shopping, Pool, Tennis Court(s), Park, Walk/Jog Trails, Golf, Medical Facility, Laundromat, Conservation Area, House of Worship, Marina, Private School, Public School, T-Station
Utilities Available for Gas Range, for Electric Dryer, Washer Hookup, Icemaker Connection
Waterfront Description Beach Front, Ocean, 3/10 to 1/2 Mile To Beach, Beach Ownership(Public)
Roof Type Shingle
Total Parking Spaces 4
Garage Yes
Building
Story 3
Sewer Public Sewer
Water Public
Others
Pets Allowed Yes
Senior Community false
Read Less
Want to know what your home might be worth? Contact us for a FREE valuation!

Our team is ready to help you sell your home for the highest possible price ASAP
Bought with Stephani Dromeshauser • William Raveis R.E. & Home Services





