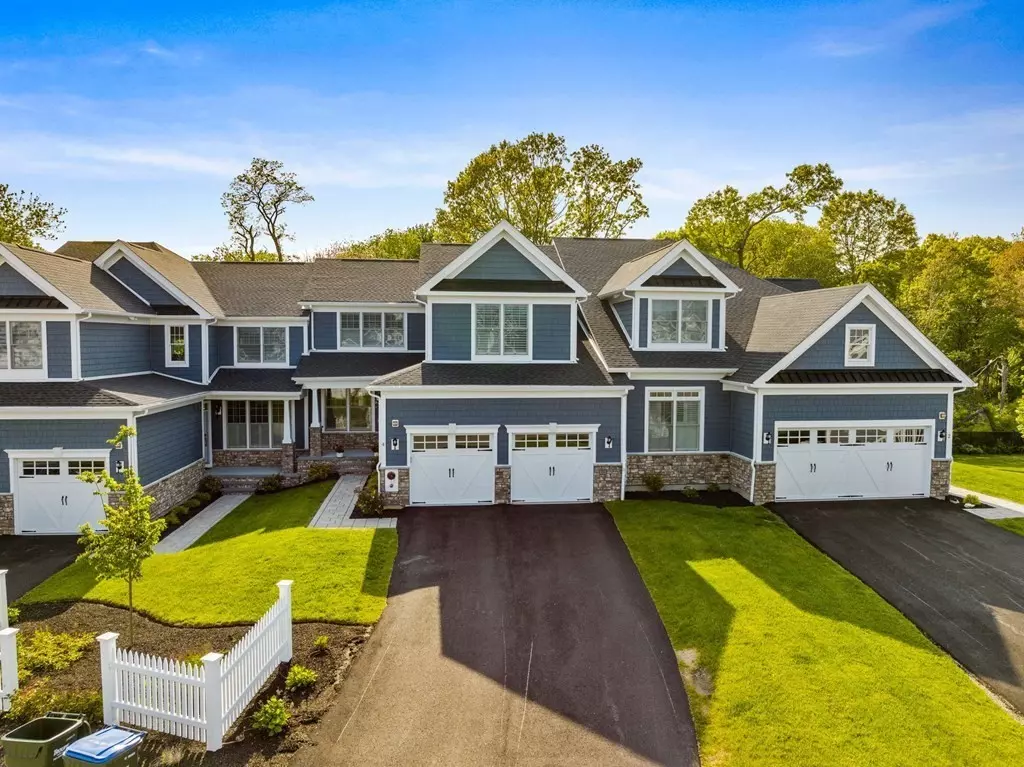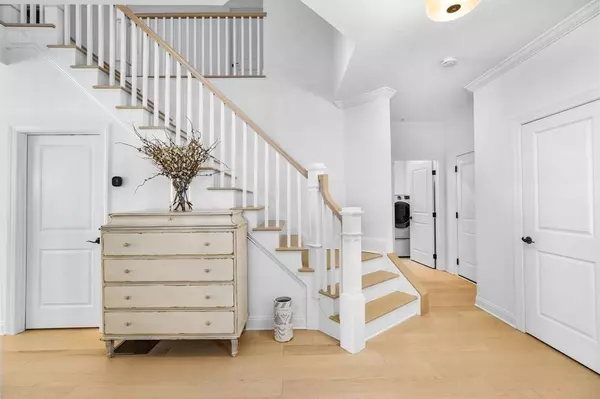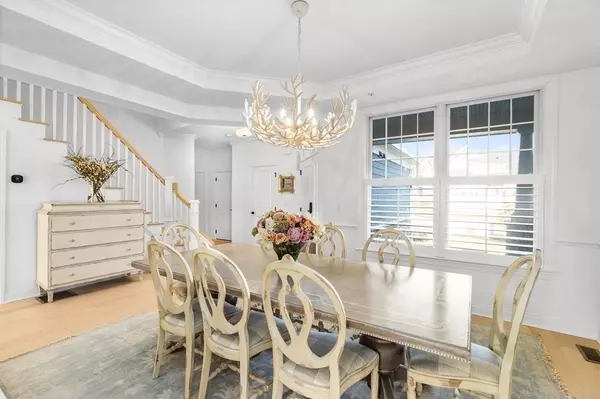$1,506,000
$1,549,900
2.8%For more information regarding the value of a property, please contact us for a free consultation.
4 Benjamin Ln #62 Scituate, MA 02066
2 Beds
2.5 Baths
2,601 SqFt
Key Details
Sold Price $1,506,000
Property Type Condo
Sub Type Condominium
Listing Status Sold
Purchase Type For Sale
Square Footage 2,601 sqft
Price per Sqft $579
MLS Listing ID 73116066
Sold Date 07/18/23
Bedrooms 2
Full Baths 2
Half Baths 1
HOA Fees $576/mo
HOA Y/N true
Year Built 2022
Annual Tax Amount $6,087
Tax Year 2023
Property Sub-Type Condominium
Property Description
Wow! This unit has close to $200,000. in custom upgrades. With Serena and Lily style in mind, the owners have upgraded the pendant lighting, bathroom sinks, countertops, installed TV mirrors in the bath, unbelievably high quality floor to ceiling cabinetry in the master as well as the living room and in all the walk in closets. The ceilings have been upgraded to wood beadboard, beams, and molding. The master bedroom has its own fireplace and a special makeup nook built in. The second level has an open living space with a multitude of options for its use as well as a second bedroom and full bath. Step outside on the expansive deck space for entertaining with privacy and woods behind you. This home is equipped with a full house generator. The basement area can be finished and has a walk out to the backyard and patio. This Seaside community has an inground pool, stunning clubhouse with PickleBall, Bocce and Tennis Courts. Resort Living at its best!
Location
State MA
County Plymouth
Zoning RES
Direction Hatherly to Brand Blvd to Thelma. Take a right on Benjamin.
Rooms
Family Room Walk-In Closet(s), Cable Hookup, Open Floorplan, Recessed Lighting
Basement Y
Primary Bedroom Level Main, First
Dining Room Flooring - Vinyl, Wainscoting, Lighting - Pendant
Kitchen Countertops - Stone/Granite/Solid, Kitchen Island, Exterior Access, Open Floorplan, Recessed Lighting, Lighting - Pendant
Interior
Heating Forced Air, Natural Gas
Cooling Central Air
Flooring Wood, Tile, Hardwood
Fireplaces Number 2
Fireplaces Type Living Room, Master Bedroom
Appliance Oven, Dishwasher, Countertop Range, Refrigerator, Freezer, Washer, Dryer, Gas Water Heater, Tank Water Heaterless, Utility Connections for Gas Range, Utility Connections for Electric Oven, Utility Connections for Electric Dryer
Laundry Electric Dryer Hookup, First Floor
Exterior
Garage Spaces 2.0
Pool Association, In Ground
Community Features Shopping, Pool, Tennis Court(s), Park, Walk/Jog Trails, Golf, House of Worship, Marina, Public School, T-Station, Adult Community
Utilities Available for Gas Range, for Electric Oven, for Electric Dryer
Waterfront Description Beach Front, Ocean, Walk to, 1/10 to 3/10 To Beach, Beach Ownership(Public)
Roof Type Shingle
Total Parking Spaces 4
Garage Yes
Building
Story 3
Sewer Public Sewer
Water Public
Schools
Elementary Schools Wompatuck
Middle Schools Scituate
High Schools Scituate
Others
Senior Community false
Read Less
Want to know what your home might be worth? Contact us for a FREE valuation!

Our team is ready to help you sell your home for the highest possible price ASAP
Bought with Elaine Dolley • Douglas Elliman Real Estate - Park Plaza





