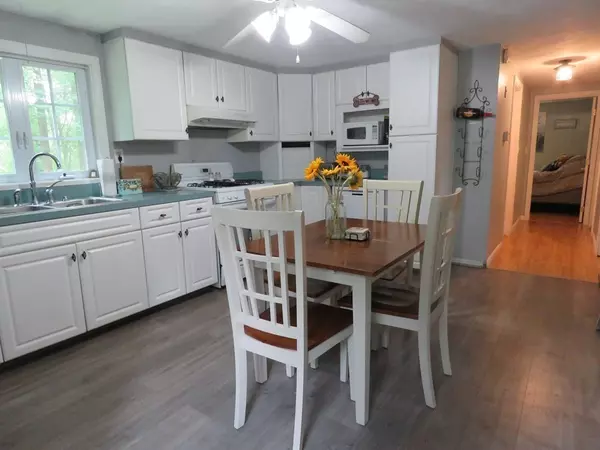$460,000
$429,900
7.0%For more information regarding the value of a property, please contact us for a free consultation.
91 Bryant St Berkley, MA 02779
2 Beds
1 Bath
1,200 SqFt
Key Details
Sold Price $460,000
Property Type Single Family Home
Sub Type Single Family Residence
Listing Status Sold
Purchase Type For Sale
Square Footage 1,200 sqft
Price per Sqft $383
MLS Listing ID 73122206
Sold Date 07/21/23
Style Ranch
Bedrooms 2
Full Baths 1
HOA Y/N false
Year Built 1977
Annual Tax Amount $4,316
Tax Year 2023
Lot Size 1.370 Acres
Acres 1.37
Property Sub-Type Single Family Residence
Property Description
Welcome home to this picture perfect 2 bedroom, 1 bathroom ranch style home that is nicely situated on a beautiful 1.37 acre lot in rural Berkley. One is nicely welcomed by the warm & inviting floor plan of this delightful home. A light & bright home w/ natural light throughout. Spacious eat-in kitchen offers plenty of cabinet space, a ceiling fan, gas cooking & a door that leads to a large deck. Light and bright family room w/ a beautiful picture window, a ceiling fan, a door that leads to the front porch, & is perfect for entertaining & hosting your social gatherings. 2 generous sized bedrooms. Finished walk out basement area provides additional living space that could be used as a den, an office, or a playroom. Enjoy and relax in the large private yard w/ an oversized deck & beautiful front porch. Newer electrical panel & hot water heater. Plenty of off-street parking & a storage shed. Convenient to major routes, shopping, restaurants, & additional amenities. This is a must see!
Location
State MA
County Bristol
Zoning R1
Direction GPS
Rooms
Family Room Ceiling Fan(s), Closet, Flooring - Laminate, Window(s) - Picture
Basement Full, Partially Finished, Walk-Out Access, Interior Entry
Primary Bedroom Level First
Kitchen Ceiling Fan(s), Flooring - Laminate, Gas Stove
Interior
Interior Features Bonus Room
Heating Baseboard, Oil
Cooling None
Flooring Tile, Laminate, Flooring - Laminate
Appliance Range, Dishwasher, Microwave, Refrigerator, Washer, Dryer, Utility Connections for Gas Range, Utility Connections for Electric Dryer
Laundry Washer Hookup
Exterior
Exterior Feature Rain Gutters, Storage
Community Features Shopping, Highway Access, House of Worship, Public School
Utilities Available for Gas Range, for Electric Dryer, Washer Hookup
Roof Type Shingle
Total Parking Spaces 10
Garage No
Building
Foundation Concrete Perimeter
Sewer Private Sewer
Water Private
Architectural Style Ranch
Others
Senior Community false
Read Less
Want to know what your home might be worth? Contact us for a FREE valuation!

Our team is ready to help you sell your home for the highest possible price ASAP
Bought with Courtney Moquin • Jane Coit Real Estate, Inc.





