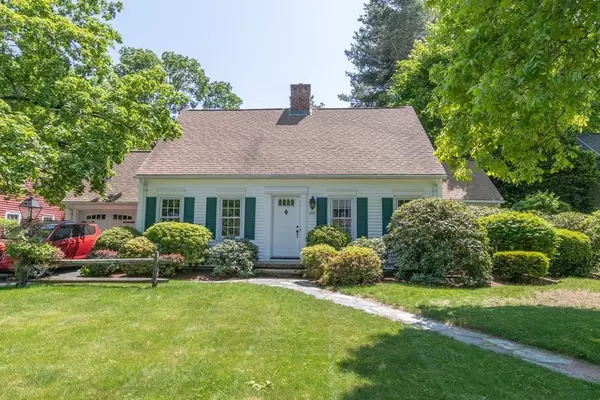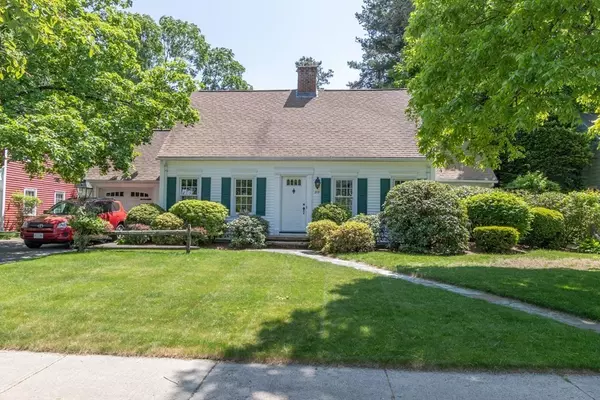$355,000
$344,900
2.9%For more information regarding the value of a property, please contact us for a free consultation.
215 Converse St Longmeadow, MA 01106
2 Beds
1.5 Baths
1,549 SqFt
Key Details
Sold Price $355,000
Property Type Single Family Home
Sub Type Single Family Residence
Listing Status Sold
Purchase Type For Sale
Square Footage 1,549 sqft
Price per Sqft $229
MLS Listing ID 73123999
Sold Date 07/21/23
Style Cape
Bedrooms 2
Full Baths 1
Half Baths 1
HOA Y/N false
Year Built 1942
Annual Tax Amount $6,897
Tax Year 2023
Lot Size 0.260 Acres
Acres 0.26
Property Sub-Type Single Family Residence
Property Description
WELCOME HOME, in time for Summer. This 2-3 bedroom Cape with a beautifully landscaped, fully fenced back yard is the perfect place for those Summer BBQ's, and, your own private oasis for relaxation. There are underground sprinklers in the backyard for your convenience, and a shed attached to the garage to store your outdoor needs. Entering the side door of the home, the kitchen, with an eat-in nook is first to be seen. There is a large, deep sink in the kitchen as well. A formal dining room with built ins along one wall is right off of the kitchen. if a dining room is not necessary, you decide it's use. There's even a door for privacy. A wood burning fireplace in the living room is a perfect addition for cooler evenings, and, a screened in porch is yours to enjoy. Upstairs you find 2, perhaps 3, bedrooms and a full bath. Primary bedroom has hardwood floors, double closets (with extra storage) and built in dresser. Other rooms have built ins as well. Family room in LL has 1/2 bath.
Location
State MA
County Hampden
Zoning RA1
Direction GPS Friendly; Route 5, Longmeadow Street to Converse Street; #215 is on the right
Rooms
Basement Full, Partially Finished, Interior Entry, Concrete
Primary Bedroom Level Second
Dining Room Flooring - Hardwood, Exterior Access
Kitchen Closet, Flooring - Hardwood, Dining Area
Interior
Interior Features Closet, Closet/Cabinets - Custom Built, Bathroom - Half, Bonus Room, Play Room, Central Vacuum, Internet Available - Unknown
Heating Forced Air, Natural Gas
Cooling Central Air, Whole House Fan
Flooring Wood, Carpet, Flooring - Hardwood
Fireplaces Number 1
Fireplaces Type Living Room
Appliance Range, Dishwasher, Refrigerator, Washer, Dryer, Gas Water Heater, Utility Connections for Electric Range, Utility Connections for Electric Dryer
Laundry In Basement, Washer Hookup
Exterior
Exterior Feature Rain Gutters, Storage, Sprinkler System, Decorative Lighting
Garage Spaces 1.0
Fence Fenced/Enclosed, Fenced
Community Features Public Transportation, Shopping, Pool, Tennis Court(s), Park, Walk/Jog Trails, Golf, Medical Facility, Highway Access, House of Worship, Public School, Sidewalks
Utilities Available for Electric Range, for Electric Dryer, Washer Hookup
Roof Type Shingle
Total Parking Spaces 5
Garage Yes
Building
Lot Description Level
Foundation Concrete Perimeter
Sewer Public Sewer
Water Public
Architectural Style Cape
Schools
High Schools Longmeadow High
Others
Senior Community false
Read Less
Want to know what your home might be worth? Contact us for a FREE valuation!

Our team is ready to help you sell your home for the highest possible price ASAP
Bought with The Wyllie Team • Benton Real Estate Company





