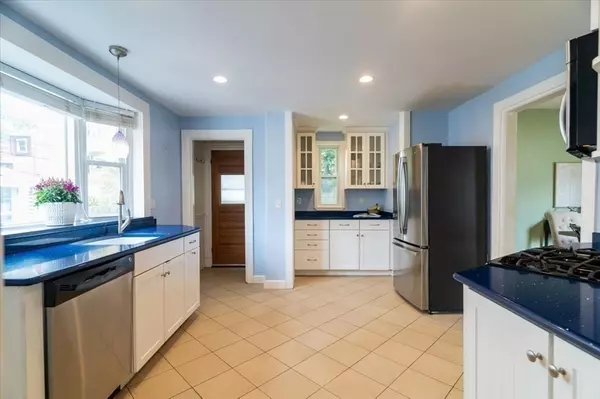$952,000
$875,000
8.8%For more information regarding the value of a property, please contact us for a free consultation.
25 Ardale Street Boston, MA 02131
4 Beds
2 Baths
1,624 SqFt
Key Details
Sold Price $952,000
Property Type Single Family Home
Sub Type Single Family Residence
Listing Status Sold
Purchase Type For Sale
Square Footage 1,624 sqft
Price per Sqft $586
Subdivision Roslindale
MLS Listing ID 73122018
Sold Date 07/21/23
Style Colonial Revival
Bedrooms 4
Full Baths 2
HOA Y/N false
Year Built 1889
Annual Tax Amount $5,623
Tax Year 2023
Lot Size 3,920 Sqft
Acres 0.09
Property Sub-Type Single Family Residence
Property Description
Nestled between Peters Hill and Roslindale Village, this air conditioned 4 bed, 2 bath home rests in the shade of a towering cherry tree. Newly built front porch opens to a grand entry with marble flooring, antique front door & original hand-turn brass doorbell. Sink-front bay window fills the kitchen with light, shining on blue quartz counters, high end appliances, custom cabinetry, recessed lighting & a pass through pantry. Ascend the stairs adorned in cushy luxury woven carpet to 2 oversized bedrooms. Main full bath includes custom built-ins & modern updates. The bright & luxurious primary en suite showcases a large jetted soaking tub & glass enclosed shower; a walk in closet completes the suite. 2nd bed includes a long walk in closet with window overlooking porch roof, inspiring a future deck. 2 top floor beds overlook the trees. Painted basement with laundry & partial walls to separate systems from storage & walks out to lush yard with shed & slate patio. Wide 2-car driveway!
Location
State MA
County Suffolk
Area Roslindale
Zoning RES
Direction Off Walter between Knoll and Sheffield
Rooms
Basement Full, Walk-Out Access, Interior Entry, Concrete
Primary Bedroom Level Second
Dining Room Closet/Cabinets - Custom Built, Flooring - Hardwood, Window(s) - Bay/Bow/Box, Lighting - Pendant
Kitchen Flooring - Stone/Ceramic Tile, Window(s) - Bay/Bow/Box, Pantry, Countertops - Stone/Granite/Solid, Kitchen Island, Deck - Exterior, Exterior Access, Recessed Lighting, Stainless Steel Appliances, Storage, Gas Stove
Interior
Interior Features Internet Available - Broadband
Heating Forced Air, Electric Baseboard, Natural Gas, Electric
Cooling Central Air
Flooring Tile, Marble, Hardwood
Appliance Range, Dishwasher, Microwave, Refrigerator, Washer, Dryer, Gas Water Heater, Tank Water Heater, Utility Connections for Gas Range
Laundry In Basement
Exterior
Exterior Feature Rain Gutters, Storage, Professional Landscaping, Garden, Stone Wall
Fence Fenced/Enclosed, Fenced
Community Features Public Transportation, Shopping, Park, Walk/Jog Trails, Medical Facility, Bike Path, Conservation Area, House of Worship, Private School, Public School, T-Station, Sidewalks
Utilities Available for Gas Range
Roof Type Shingle, Rubber
Total Parking Spaces 2
Garage No
Building
Lot Description Level
Foundation Stone
Sewer Public Sewer
Water Public
Architectural Style Colonial Revival
Schools
Elementary Schools Lottery
Middle Schools Lottery
High Schools Lottery
Others
Senior Community false
Acceptable Financing Contract
Listing Terms Contract
Read Less
Want to know what your home might be worth? Contact us for a FREE valuation!

Our team is ready to help you sell your home for the highest possible price ASAP
Bought with Curtis Group • Compass





