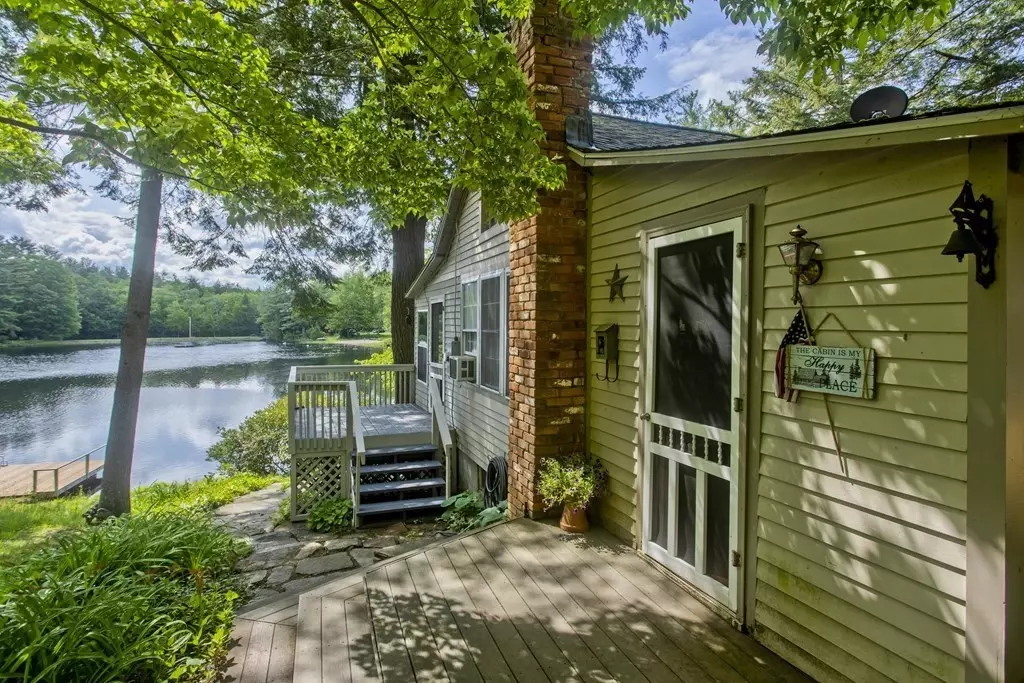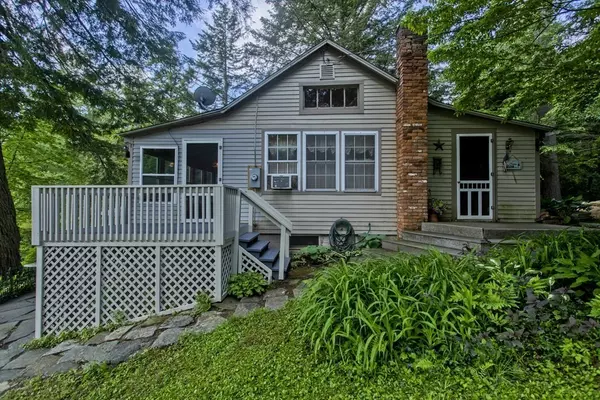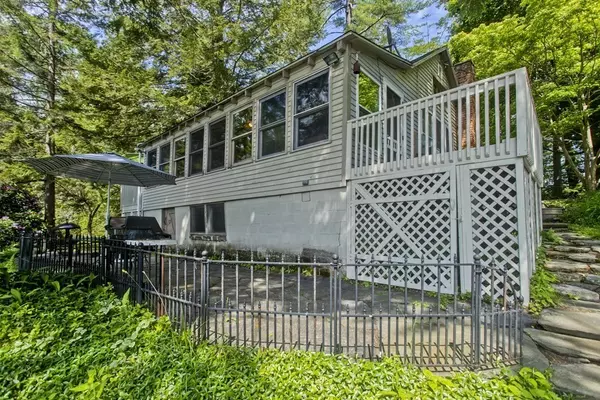$405,000
$349,000
16.0%For more information regarding the value of a property, please contact us for a free consultation.
24 Farmhouse Rd Chesterfield, MA 01012
2 Beds
1 Bath
750 SqFt
Key Details
Sold Price $405,000
Property Type Single Family Home
Sub Type Single Family Residence
Listing Status Sold
Purchase Type For Sale
Square Footage 750 sqft
Price per Sqft $540
MLS Listing ID 73125169
Sold Date 07/21/23
Style Cottage, Other (See Remarks)
Bedrooms 2
Full Baths 1
HOA Y/N false
Year Built 1900
Annual Tax Amount $4,126
Tax Year 2023
Lot Size 0.400 Acres
Acres 0.4
Property Sub-Type Single Family Residence
Property Description
Highest & Best offers are due Monday, June 19th, by 7 PM. Discover the epitome of lakeside living in this charming 2-bed, 1-bath cottage on a double lot. With breathtaking views of Damond Pond, this post-and-beam property features cathedral ceilings, a large front sunroom, a detached garage, and a spacious Goshen Stone patio and walkway. Enjoy reading on the dock, Kayaking, canoeing, fishing, and swimming; Lake Damon also has a private sandy beach and playground within walking distance. The cottage is currently a 3 season home but can be converted into a year-round residence. House already has rough electrical for baseboard heat for the next owner to take advantage of. A new tight tank was just installed this month. Don't miss this exceptional lakefront opportunity with over 100 feet of frontage—house sites on two parcels—buyer to verify information as to use. Schedule a viewing today and embrace the beauty of lakeside living!
Location
State MA
County Hampshire
Zoning all pa
Direction From Northampton- RT 143, right onto North Rd, right onto Damond Pond Rd to Farmhouse Look for signs
Rooms
Basement Partial, Walk-Out Access
Primary Bedroom Level First
Dining Room Flooring - Wood, Lighting - Overhead
Kitchen Lighting - Overhead
Interior
Interior Features Sun Room
Heating None
Cooling Window Unit(s)
Flooring Wood, Flooring - Wood
Appliance Range, Refrigerator, Electric Water Heater, Utility Connections for Electric Range
Exterior
Exterior Feature Stone Wall
Garage Spaces 1.0
Utilities Available for Electric Range
Waterfront Description Waterfront, Beach Front, Lake, Lake/Pond, Direct Access, Frontage, Walk to, 0 to 1/10 Mile To Beach, Beach Ownership(Private)
View Y/N Yes
View Scenic View(s)
Roof Type Shingle
Total Parking Spaces 2
Garage Yes
Building
Lot Description Corner Lot, Wooded
Foundation Block, Stone
Sewer Holding Tank
Water Private
Architectural Style Cottage, Other (See Remarks)
Others
Senior Community false
Read Less
Want to know what your home might be worth? Contact us for a FREE valuation!

Our team is ready to help you sell your home for the highest possible price ASAP
Bought with Carla Ness • Delap Real Estate LLC





