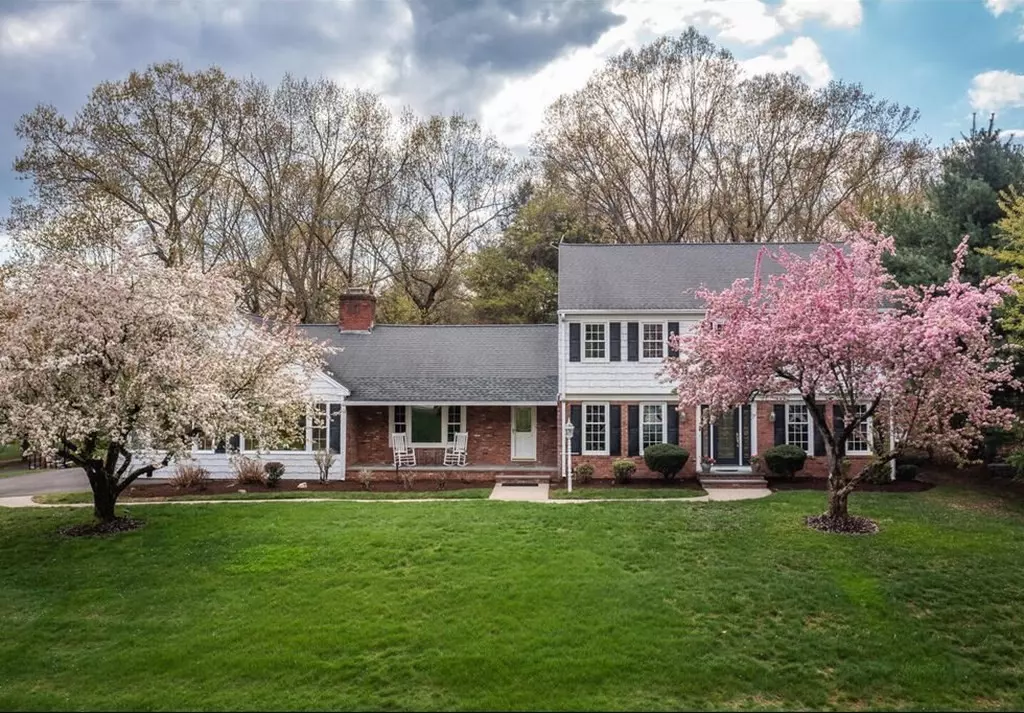$776,000
$724,000
7.2%For more information regarding the value of a property, please contact us for a free consultation.
403 Pinewood Dr Longmeadow, MA 01106
3 Beds
3.5 Baths
2,703 SqFt
Key Details
Sold Price $776,000
Property Type Single Family Home
Sub Type Single Family Residence
Listing Status Sold
Purchase Type For Sale
Square Footage 2,703 sqft
Price per Sqft $287
Subdivision Blueberry Acres
MLS Listing ID 73103789
Sold Date 07/18/23
Style Colonial
Bedrooms 3
Full Baths 3
Half Baths 1
HOA Y/N false
Year Built 1973
Annual Tax Amount $12,950
Tax Year 2023
Lot Size 0.510 Acres
Acres 0.51
Property Sub-Type Single Family Residence
Property Description
Enjoy the convenience of living in this Blueberry neighborhood - walk to shops, restaurants, parks, and all three schools - Blueberry, Williams & LHS. Updated Colonial offers flexible living w/ large, level, private backyard. From the bluestone front porch, step into an inviting FAM Rm w/ huge gas FP, new bay window, & new slider to paver patio.The airy, southeast facing, 4-season Sunroom bathes you in sunlight year-round. On the other end of the house Living Rm w/ built-ins & granite counter could be office or 1st floor BR w/ a Guest bath nearby. Entertaining Kitchen updated ('16), boasts granite counters, new gas 5-burner, DBL ovens, long center island w/ pendant lighting, wine refrig, counters n' cabinets galore. Bay window seating & table is a favorite. Upstairs, the Main BR soars w/ cathedral ceiling, other BRs surprise w/ desks/built-ins, & nice closets plus a Fam bath w/ full size laundry. HVAC ('22), HWT ('14), & 50 yr. roof ('00). Home has had two prior owners, Congrats to #3!
Location
State MA
County Hampden
Zoning RA1
Direction Blueberry Hill Dr to Lawrence Dr to Pinewood Dr. Corner lot, the driveway is on Lawrence Dr side.
Rooms
Family Room Ceiling Fan(s), Beamed Ceilings, Vaulted Ceiling(s), Flooring - Wood, Window(s) - Bay/Bow/Box, Exterior Access, Recessed Lighting, Slider, Lighting - Overhead
Basement Full, Partially Finished, Walk-Out Access, Interior Entry, Concrete
Primary Bedroom Level Second
Dining Room Flooring - Wood, Wainscoting, Lighting - Pendant
Kitchen Closet, Flooring - Stone/Ceramic Tile, Window(s) - Bay/Bow/Box, Dining Area, Countertops - Stone/Granite/Solid, Kitchen Island, Breakfast Bar / Nook, Cabinets - Upgraded, Exterior Access, Open Floorplan, Recessed Lighting, Remodeled, Stainless Steel Appliances, Wine Chiller, Gas Stove, Lighting - Pendant, Lighting - Overhead
Interior
Interior Features Bathroom - Half, Closet/Cabinets - Custom Built, Lighting - Overhead, Ceiling Fan(s), Lighting - Pendant, Bathroom - Full, Bathroom - Tiled With Tub & Shower, Countertops - Stone/Granite/Solid, Recessed Lighting, Lighting - Sconce, Closet, Mud Room, Sun Room, Bathroom, Play Room, Exercise Room, Central Vacuum
Heating Forced Air, Natural Gas
Cooling Central Air
Flooring Wood, Tile, Carpet, Marble, Hardwood, Flooring - Stone/Ceramic Tile, Flooring - Wall to Wall Carpet
Fireplaces Number 1
Fireplaces Type Family Room, Living Room
Appliance Oven, Dishwasher, Disposal, Microwave, Countertop Range, Refrigerator, Washer, Dryer, Wine Refrigerator, Vacuum System, Gas Water Heater, Tank Water Heater, Plumbed For Ice Maker, Utility Connections for Gas Range, Utility Connections for Electric Oven, Utility Connections for Electric Dryer, Utility Connections Outdoor Gas Grill Hookup
Laundry Dryer Hookup - Electric, Washer Hookup
Exterior
Exterior Feature Rain Gutters, Sprinkler System, Other
Garage Spaces 2.0
Community Features Public Transportation, Shopping, Pool, Tennis Court(s), Park, Walk/Jog Trails, Golf, Medical Facility, Bike Path, Conservation Area, Highway Access, House of Worship, Marina, Private School, Public School, University, Sidewalks
Utilities Available for Gas Range, for Electric Oven, for Electric Dryer, Washer Hookup, Icemaker Connection, Outdoor Gas Grill Hookup
Roof Type Shingle
Total Parking Spaces 8
Garage Yes
Building
Lot Description Corner Lot
Foundation Concrete Perimeter
Sewer Public Sewer
Water Public
Architectural Style Colonial
Schools
Elementary Schools Blueberry
Middle Schools Williams
High Schools Lhs
Others
Senior Community false
Acceptable Financing Contract
Listing Terms Contract
Read Less
Want to know what your home might be worth? Contact us for a FREE valuation!

Our team is ready to help you sell your home for the highest possible price ASAP
Bought with Micki L. Sanderson • Delap Real Estate LLC





