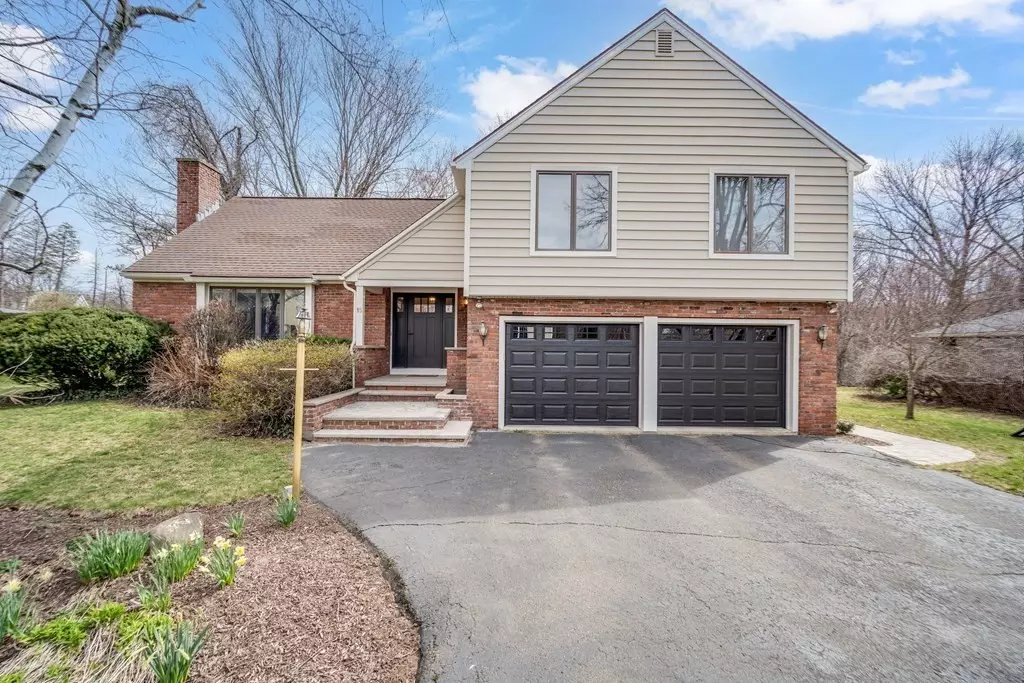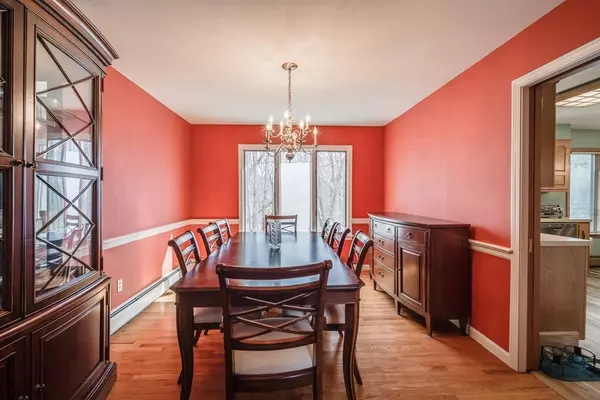$455,000
$474,900
4.2%For more information regarding the value of a property, please contact us for a free consultation.
15 Chestnut Hill Rd South Hadley, MA 01075
4 Beds
2.5 Baths
1,720 SqFt
Key Details
Sold Price $455,000
Property Type Single Family Home
Sub Type Single Family Residence
Listing Status Sold
Purchase Type For Sale
Square Footage 1,720 sqft
Price per Sqft $264
MLS Listing ID 73096791
Sold Date 07/25/23
Bedrooms 4
Full Baths 2
Half Baths 1
HOA Y/N false
Year Built 1978
Annual Tax Amount $8,208
Tax Year 2023
Lot Size 0.440 Acres
Acres 0.44
Property Description
Welcome to your dream home! This stunning split level home is designed for comfortable living and effortless entertaining. The living room features a cozy fireplace, perfect for chilly evenings. The family room opens up to a beautiful stone patio, creating a seamless indoor/outdoor living experience.With four bedrooms, including a spacious master suite with its own private bath, there is plenty of space for everyone to spread out and relax. Step outside onto the stone patio and imagine hosting summer BBQs with friends and family in the gazebo. The private lot provides the perfect backdrop for outdoor activities and relaxation. You'll never have to worry about parking with the 2 car garage, and the updated mechanicals ensure that you can enjoy all the comforts of modern living without any hassle. Central air conditioning will keep you cool and comfortable all summer long.Don't miss out on the opportunity to make this beautiful split level home your own.
Location
State MA
County Hampshire
Zoning RA2
Direction West Summit to Chestnut Hill
Rooms
Family Room Bathroom - Half, Flooring - Wall to Wall Carpet, Open Floorplan, Slider, Sunken
Basement Partial
Primary Bedroom Level Second
Dining Room Flooring - Hardwood
Kitchen Flooring - Laminate, Dining Area, Open Floorplan
Interior
Heating Baseboard, Oil
Cooling Central Air
Flooring Vinyl, Carpet, Laminate, Hardwood
Fireplaces Number 1
Fireplaces Type Living Room
Appliance Range, Dishwasher, Refrigerator, Oil Water Heater, Utility Connections for Electric Range, Utility Connections for Electric Oven, Utility Connections for Electric Dryer
Laundry Electric Dryer Hookup, First Floor, Washer Hookup
Exterior
Garage Spaces 2.0
Utilities Available for Electric Range, for Electric Oven, for Electric Dryer, Washer Hookup
Roof Type Shingle
Total Parking Spaces 4
Garage Yes
Building
Foundation Concrete Perimeter
Sewer Public Sewer
Water Public
Others
Senior Community false
Read Less
Want to know what your home might be worth? Contact us for a FREE valuation!

Our team is ready to help you sell your home for the highest possible price ASAP
Bought with Meghan McCormick • Chinatti Realty Group, Inc.






