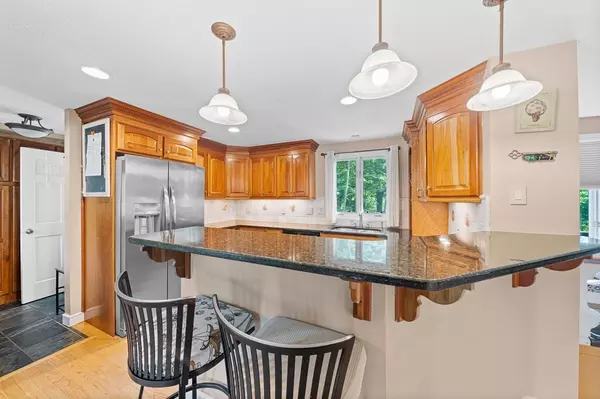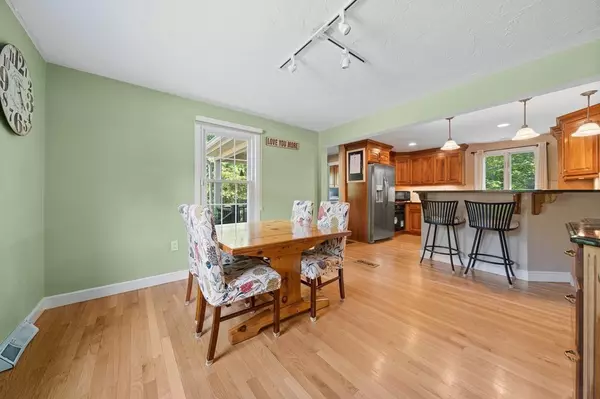$692,500
$599,900
15.4%For more information regarding the value of a property, please contact us for a free consultation.
131 Russell Ln Abington, MA 02351
4 Beds
2 Baths
2,474 SqFt
Key Details
Sold Price $692,500
Property Type Single Family Home
Sub Type Single Family Residence
Listing Status Sold
Purchase Type For Sale
Square Footage 2,474 sqft
Price per Sqft $279
MLS Listing ID 73118258
Sold Date 07/27/23
Style Colonial
Bedrooms 4
Full Baths 1
Half Baths 2
HOA Y/N false
Year Built 1984
Annual Tax Amount $7,868
Tax Year 2023
Lot Size 0.620 Acres
Acres 0.62
Property Description
Nestled in one of Abington's most popular neighborhoods, this stunner captures the essence of "Home Sweet Home"! Featuring a comfortable, spacious open floor plan, upgraded mechanicals, ultra private yard & prime location! The heart of the home is a gourmet kitchen w/ custom cabinets, 2 tier granite counters, 2 ovens (one is brand new), hardwood floors & seating at peninsula which is perfect when entertaining or for casual meals. The inviting Family Room has a built in bench at picture window that bathes the room in natural light, a fireplace & slider to the large deck overlooking a stone patio & backyard. 4 very generous sized bedrooms & full Bath upstairs. The Main Bedroom features a spacious 1/2 Bathroom. Whether working from home, watching movies or relaxing, the den & office in lower level will be a favorite spot w/ fireplace, built in entertainment center, Wet Bar w/ beverage fridge & dishwasher, slider to patio! Central air, storage shed, etc. Offer Deadline is 5PM Monday 6/5.
Location
State MA
County Plymouth
Zoning Res
Direction Route 139 to Russell Lane
Rooms
Family Room Ceiling Fan(s), Flooring - Wall to Wall Carpet, Window(s) - Picture, Slider
Basement Full, Finished, Walk-Out Access, Interior Entry
Primary Bedroom Level Second
Dining Room Closet/Cabinets - Custom Built, Flooring - Hardwood, Lighting - Overhead
Kitchen Flooring - Hardwood, Dining Area, Countertops - Stone/Granite/Solid, Breakfast Bar / Nook, Recessed Lighting
Interior
Interior Features Cabinets - Upgraded, Recessed Lighting, Wet bar, Slider, Den, Office, Entry Hall
Heating Forced Air, Oil, Fireplace
Cooling Central Air
Flooring Tile, Carpet, Laminate, Hardwood, Flooring - Wall to Wall Carpet, Flooring - Laminate, Flooring - Stone/Ceramic Tile
Fireplaces Number 2
Fireplaces Type Family Room
Appliance Range, Second Dishwasher
Laundry First Floor
Exterior
Exterior Feature Rain Gutters, Storage
Community Features Public Transportation, Shopping, Tennis Court(s), Park, Walk/Jog Trails, Medical Facility, Bike Path, Conservation Area, House of Worship, Public School, T-Station
Roof Type Shingle
Total Parking Spaces 4
Garage No
Building
Lot Description Corner Lot
Foundation Concrete Perimeter
Sewer Public Sewer
Water Public
Others
Senior Community false
Read Less
Want to know what your home might be worth? Contact us for a FREE valuation!

Our team is ready to help you sell your home for the highest possible price ASAP
Bought with Teresa Sullivan • Keller Williams Realty






