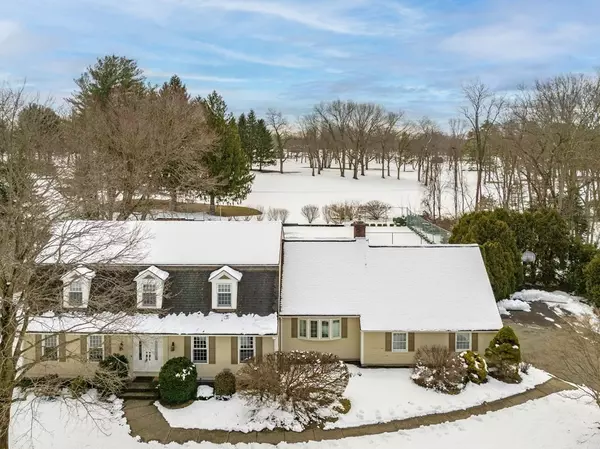$770,000
$799,000
3.6%For more information regarding the value of a property, please contact us for a free consultation.
181 Twin Hills Drive Longmeadow, MA 01106
4 Beds
2.5 Baths
2,970 SqFt
Key Details
Sold Price $770,000
Property Type Single Family Home
Sub Type Single Family Residence
Listing Status Sold
Purchase Type For Sale
Square Footage 2,970 sqft
Price per Sqft $259
MLS Listing ID 73088677
Sold Date 07/28/23
Style Colonial
Bedrooms 4
Full Baths 2
Half Baths 1
HOA Y/N false
Year Built 1977
Annual Tax Amount $15,856
Tax Year 2023
Lot Size 0.690 Acres
Acres 0.69
Property Sub-Type Single Family Residence
Property Description
Beautiful colonial with everything you want. The open concept kitchen with custom cherry cabinets, center island, subzero refrigerator, gas range and pantry leads to the family room with a cathedral ceiling, skylights, a gorgeous fireplace with gas stove insert, and access to the outdoor patio. The formal dining room is just steps away. The living room and office with custom built-ins are right where you'd want them, providing privacy and quiet time. Upstairs there are 4 large bedrooms, full bath and a full master bath. The basement is partially finished providing a rec room, large storage area, and wine cellar. There is also a large 2 car garage, new storage shed, sprinkler system, and your own personal tennis court. And all of this is located in a super neighborhood right on the 5th fairway of Twin Hills CC. Owner will be painting the homes exterior or will give the buyer a $10,000 credit. Schedule your appointment today.
Location
State MA
County Hampden
Zoning RA2
Direction gps
Rooms
Basement Full, Partially Finished, Bulkhead
Interior
Heating Forced Air, Natural Gas
Cooling Central Air
Flooring Tile, Hardwood
Fireplaces Number 1
Appliance Range, Dishwasher, Refrigerator, Washer, Dryer, Gas Water Heater, Leased Heater, Utility Connections for Gas Range, Utility Connections for Electric Dryer
Laundry Washer Hookup
Exterior
Exterior Feature Tennis Court(s), Storage, Sprinkler System
Garage Spaces 2.0
Community Features Public Transportation, Shopping, Pool, Tennis Court(s), Walk/Jog Trails, Highway Access, Public School
Utilities Available for Gas Range, for Electric Dryer, Washer Hookup
Roof Type Shingle
Total Parking Spaces 5
Garage Yes
Building
Lot Description Level
Foundation Concrete Perimeter
Sewer Public Sewer
Water Public
Architectural Style Colonial
Others
Senior Community false
Acceptable Financing Contract
Listing Terms Contract
Read Less
Want to know what your home might be worth? Contact us for a FREE valuation!

Our team is ready to help you sell your home for the highest possible price ASAP
Bought with Stephanie Lachapelle • Compass





