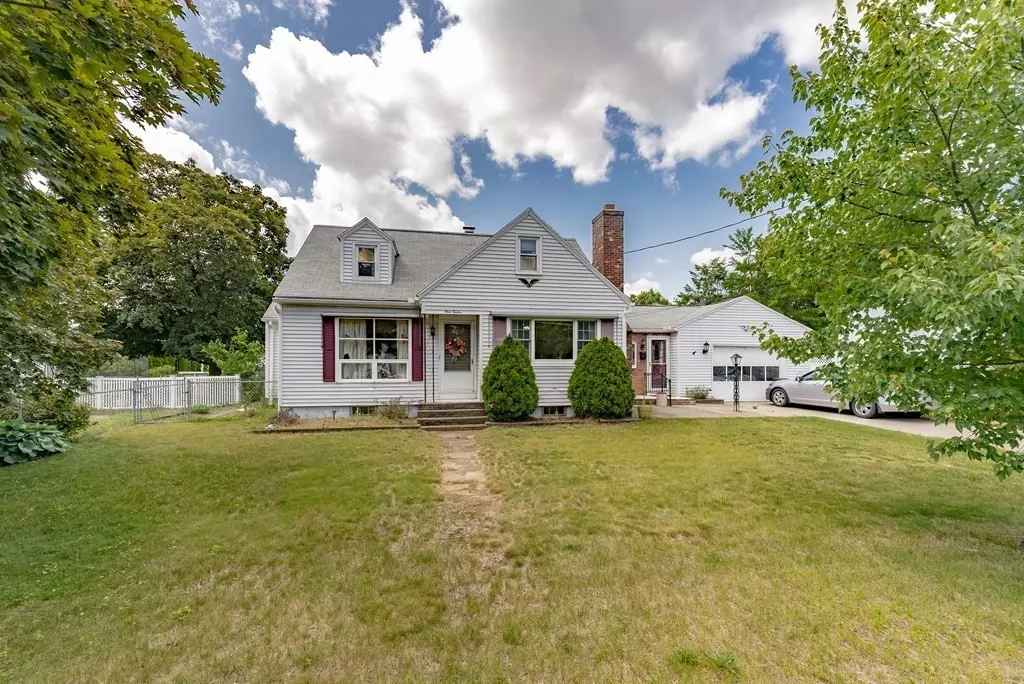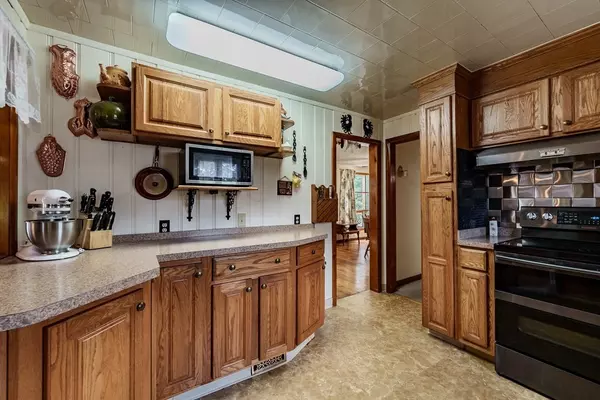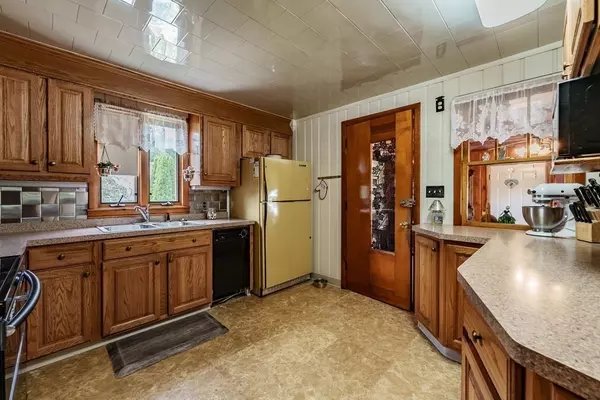$245,000
$239,900
2.1%For more information regarding the value of a property, please contact us for a free consultation.
112 Chateaugay St Chicopee, MA 01020
2 Beds
1.5 Baths
1,277 SqFt
Key Details
Sold Price $245,000
Property Type Single Family Home
Sub Type Single Family Residence
Listing Status Sold
Purchase Type For Sale
Square Footage 1,277 sqft
Price per Sqft $191
MLS Listing ID 73125912
Sold Date 07/28/23
Style Cape
Bedrooms 2
Full Baths 1
Half Baths 1
HOA Y/N false
Year Built 1948
Annual Tax Amount $3,263
Tax Year 2023
Lot Size 7,840 Sqft
Acres 0.18
Property Sub-Type Single Family Residence
Property Description
This delightful cape offers comfortable and convenient living w/ a first-floor bedroom and bath, second-floor ensuite w/ half bath, finished breezeway, and a fenced yard. This property is perfect for those seeking the ease and accessibility of first-floor living while still enjoying the benefits of a spacious layout with the convenience of a main-level bedroom and bathroom. The upper level offers a private and spacious ensuite bedroom with its own half bath, providing a welcoming retreat. Many rooms with wood flooring! Large living/dining combo room. Updated kitchen cabinets. Park your vehicle and protect it from the elements in the attached garage with interior access. The finished breezeway serves as a versatile space that can be used as a cozy sitting area, home office, or even a playroom. The fenced backyard yard is perfect for hosting outdoor gatherings or relaxing in the sun. Best offers to be in by 6/19/23 at 6pm.
Location
State MA
County Hampden
Zoning 2
Direction East Street to Chateaugay
Rooms
Basement Full
Primary Bedroom Level Second
Dining Room Ceiling Fan(s), Flooring - Wood
Kitchen Countertops - Upgraded, Cabinets - Upgraded
Interior
Interior Features Ceiling Fan(s), Bonus Room
Heating Forced Air, Oil
Cooling None
Flooring Wood, Tile, Carpet, Flooring - Wall to Wall Carpet
Fireplaces Number 1
Appliance Range, Dishwasher, Disposal, Refrigerator, Electric Water Heater, Tank Water Heater, Utility Connections for Electric Range
Laundry In Basement
Exterior
Exterior Feature Rain Gutters
Garage Spaces 1.0
Fence Fenced
Community Features Public Transportation, Shopping, Park, Public School
Utilities Available for Electric Range
Roof Type Shingle
Total Parking Spaces 3
Garage Yes
Building
Lot Description Cleared, Level
Foundation Block
Sewer Public Sewer
Water Public
Architectural Style Cape
Others
Senior Community false
Read Less
Want to know what your home might be worth? Contact us for a FREE valuation!

Our team is ready to help you sell your home for the highest possible price ASAP
Bought with Jennifer Chirgwin Sady • ROVI Homes





