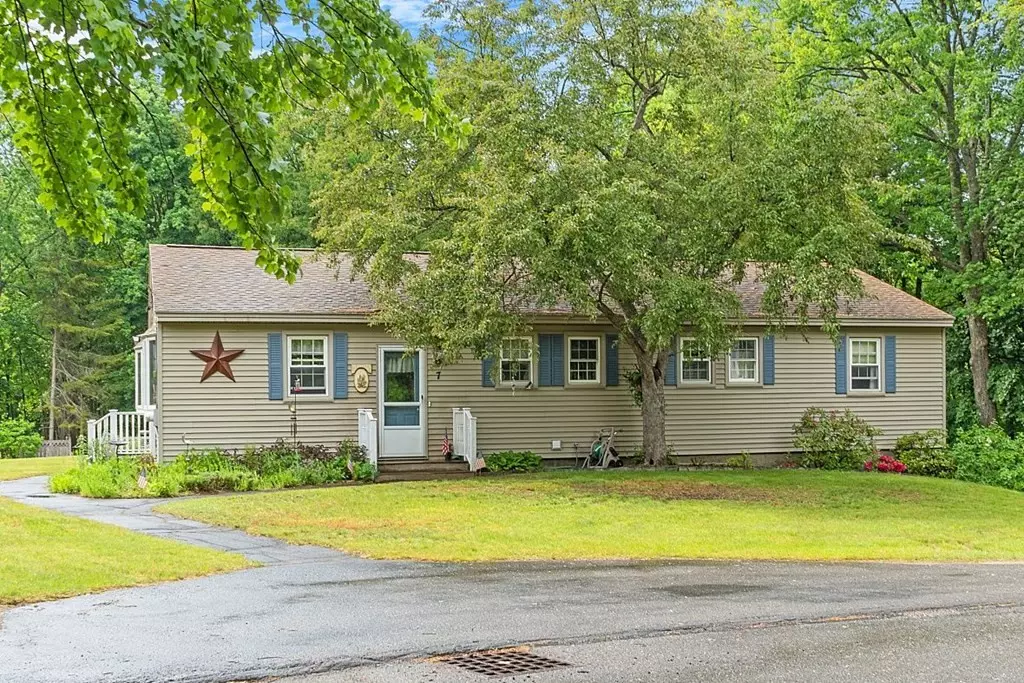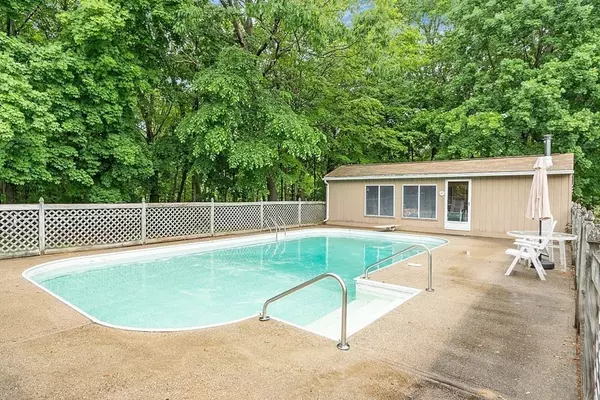$405,000
$389,900
3.9%For more information regarding the value of a property, please contact us for a free consultation.
7 Fairview Park Ashburnham, MA 01430
4 Beds
1.5 Baths
1,642 SqFt
Key Details
Sold Price $405,000
Property Type Single Family Home
Sub Type Single Family Residence
Listing Status Sold
Purchase Type For Sale
Square Footage 1,642 sqft
Price per Sqft $246
MLS Listing ID 73120452
Sold Date 07/28/23
Style Ranch
Bedrooms 4
Full Baths 1
Half Baths 1
HOA Y/N false
Year Built 1963
Annual Tax Amount $5,814
Tax Year 23
Lot Size 0.880 Acres
Acres 0.88
Property Description
YOUR OWN SWIMMING POOL WITH POOL HOUSE WHICH HAS A SAUNA AND DREAM LOCATION FINDS this gorgeous Ranch with 3 bedrooms, 1 and 1/2 bath, office, laundry room, country kitchen has a beautiful bay window facing south for maximum sun.then flows into large living room with pellet stove and fireplace which goes unto deck overlooking 19x37 inground pool with an oversize cabana/storage house for pool toys, etc, downstairs has a fireplaced family room and storage room, work shop, 2 car garage.Pellet stove conveying. Home has been in one family for over 40 years. Fairview Park is a quiet neighborhood minutes from the town center.
Location
State MA
County Worcester
Zoning RES A
Direction Rte 12 to 101 s to willard to fairview
Rooms
Basement Full, Partially Finished, Walk-Out Access, Interior Entry, Concrete
Primary Bedroom Level First
Kitchen Flooring - Stone/Ceramic Tile, Window(s) - Bay/Bow/Box
Interior
Interior Features Home Office
Heating Central, Forced Air, Oil
Cooling None
Flooring Tile, Carpet, Hardwood, Flooring - Wall to Wall Carpet
Fireplaces Number 1
Fireplaces Type Family Room
Appliance Range, Dishwasher, Microwave, Refrigerator, Other, Oil Water Heater, Tank Water Heater, Utility Connections for Electric Range, Utility Connections for Electric Dryer
Laundry Flooring - Vinyl, First Floor, Washer Hookup
Exterior
Exterior Feature Professional Landscaping
Garage Spaces 2.0
Pool In Ground
Utilities Available for Electric Range, for Electric Dryer, Washer Hookup
Roof Type Shingle
Total Parking Spaces 6
Garage Yes
Private Pool true
Building
Lot Description Cul-De-Sac, Cleared, Gentle Sloping, Level
Foundation Concrete Perimeter
Sewer Inspection Required for Sale, Private Sewer
Water Public
Schools
Elementary Schools Briggs
Middle Schools Overlook
High Schools Oakmont
Others
Senior Community false
Read Less
Want to know what your home might be worth? Contact us for a FREE valuation!

Our team is ready to help you sell your home for the highest possible price ASAP
Bought with Kimberly Donovan • NextGen Realty, Inc.






