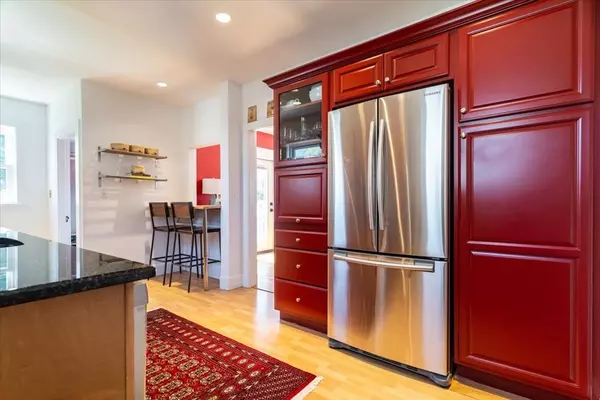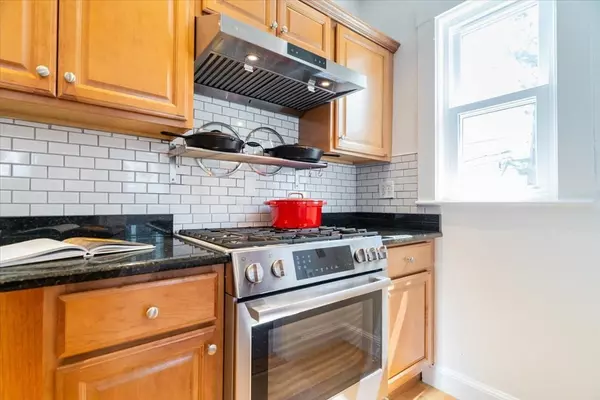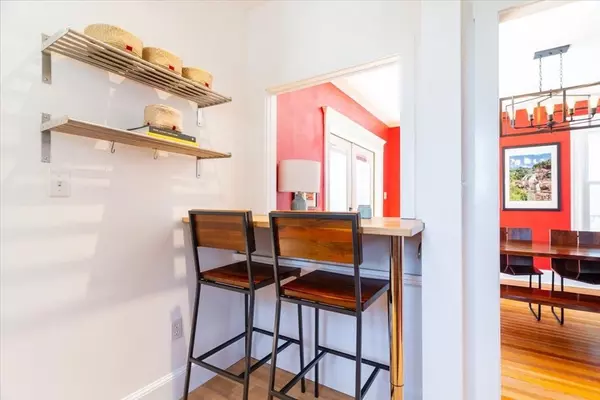$1,030,000
$929,000
10.9%For more information regarding the value of a property, please contact us for a free consultation.
6 Malverna Rd Boston, MA 02131
4 Beds
2 Baths
1,917 SqFt
Key Details
Sold Price $1,030,000
Property Type Single Family Home
Sub Type Single Family Residence
Listing Status Sold
Purchase Type For Sale
Square Footage 1,917 sqft
Price per Sqft $537
Subdivision Metropolitan Hill
MLS Listing ID 73112923
Sold Date 07/28/23
Style Colonial Revival
Bedrooms 4
Full Baths 2
HOA Y/N false
Year Built 1910
Annual Tax Amount $3,365
Tax Year 2023
Lot Size 4,791 Sqft
Acres 0.11
Property Sub-Type Single Family Residence
Property Description
At the crest of desirable Met Hill, neighbors chat over a fence. Block parties turn to smores roasting at dusk. A few blocks to the village Farmers Market. Hop the commuter rail to Back Bay in 12 minutes. Green energy #goals: *owned* Solar, mini-splits, updated 200 Amp service. Radiators warm the coldest nights. New 2022 oversized windows, decorative molding & original stained glass. Updated fixtures elevate the antique to modern. Stone counters, Bosch appliances, custom cabinetry. A breakfast bar overlooks the formal dining room; French doors open to paver patio resting in the shade of a dogwood. A rare two-parcel field of lush grass & a mature white pine. Three well-sized bedrooms share the second floor with a bright updated bath, modern tile, fixtures and heated towel bar. Office opens to a balcony where a stunning city skyline emerges between tree tops. Ascend to the third floor for a jaw-dropping two room en suite with cathedral ceiling & skylights.
Location
State MA
County Suffolk
Area Roslindale
Zoning RES
Direction Malverna Road is off Metropolitan Avenue between Augustus Avenue and Rawston Road
Rooms
Basement Full, Interior Entry, Sump Pump, Concrete
Primary Bedroom Level Second
Dining Room Flooring - Hardwood, French Doors, Breakfast Bar / Nook, Exterior Access, Remodeled, Lighting - Pendant
Kitchen Flooring - Laminate, Pantry, Countertops - Stone/Granite/Solid, Countertops - Upgraded, Breakfast Bar / Nook, Cabinets - Upgraded, Exterior Access, Recessed Lighting, Remodeled, Stainless Steel Appliances, Storage, Gas Stove
Interior
Interior Features Closet/Cabinets - Custom Built, Lighting - Pendant, Lighting - Overhead, Walk-in Storage, Beadboard, Closet, Attic Access, Recessed Lighting, Home Office, Mud Room, Foyer, Bonus Room, High Speed Internet
Heating Hot Water, Natural Gas, Electric, Passive Solar, Air Source Heat Pumps (ASHP), Ductless
Cooling Heat Pump, Ductless
Flooring Tile, Hardwood, Wood Laminate, Flooring - Hardwood, Flooring - Stone/Ceramic Tile
Appliance Refrigerator, ENERGY STAR Qualified Refrigerator, ENERGY STAR Qualified Dryer, ENERGY STAR Qualified Dishwasher, ENERGY STAR Qualified Washer, Range Hood, Range - ENERGY STAR, Oven - ENERGY STAR, Gas Water Heater, Tank Water Heater, Plumbed For Ice Maker, Utility Connections for Gas Range, Utility Connections for Gas Oven, Utility Connections for Gas Dryer
Laundry Gas Dryer Hookup, Washer Hookup, In Basement
Exterior
Exterior Feature Balcony / Deck, Balcony - Exterior, Balcony, Rain Gutters, Professional Landscaping, Garden, Other
Community Features Public Transportation, Shopping, Park, Golf, Medical Facility, House of Worship, Private School, Public School, University, Sidewalks
Utilities Available for Gas Range, for Gas Oven, for Gas Dryer, Icemaker Connection
View Y/N Yes
View City View(s), City
Roof Type Shingle
Total Parking Spaces 2
Garage No
Building
Lot Description Level, Other
Foundation Stone
Sewer Public Sewer
Water Public
Architectural Style Colonial Revival
Schools
Elementary Schools Lottery
Middle Schools Lottery
High Schools Lottery
Others
Senior Community false
Acceptable Financing Contract
Listing Terms Contract
Read Less
Want to know what your home might be worth? Contact us for a FREE valuation!

Our team is ready to help you sell your home for the highest possible price ASAP
Bought with The Muncey Group • Compass





