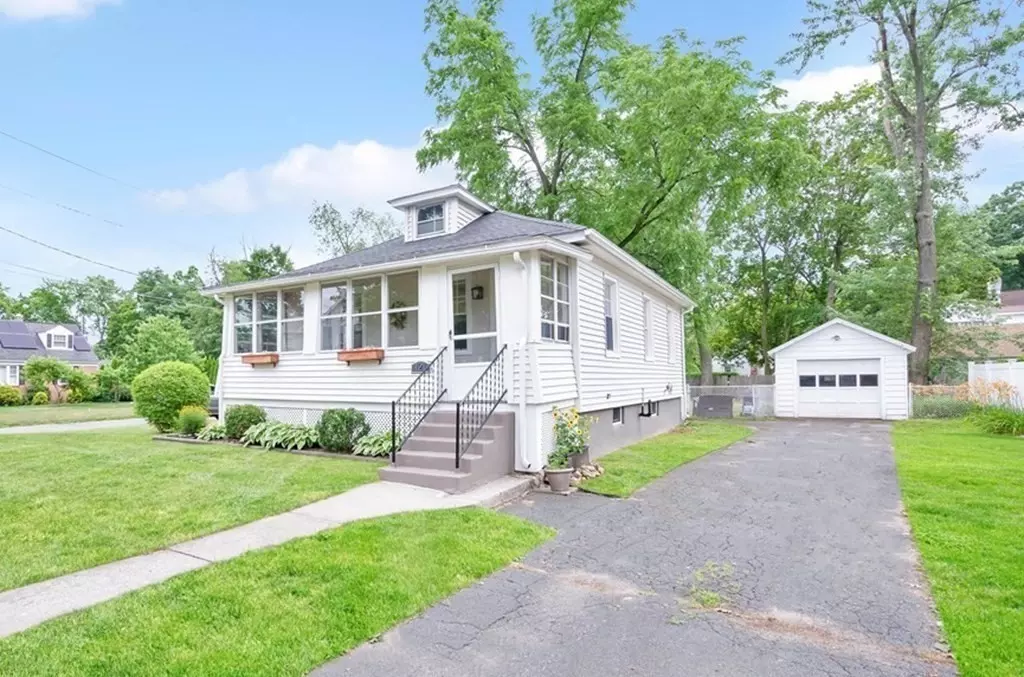$290,000
$239,900
20.9%For more information regarding the value of a property, please contact us for a free consultation.
121 Meadow Rd Longmeadow, MA 01106
2 Beds
1 Bath
792 SqFt
Key Details
Sold Price $290,000
Property Type Single Family Home
Sub Type Single Family Residence
Listing Status Sold
Purchase Type For Sale
Square Footage 792 sqft
Price per Sqft $366
MLS Listing ID 73132171
Sold Date 07/31/23
Style Ranch, Cottage, Bungalow
Bedrooms 2
Full Baths 1
HOA Y/N false
Year Built 1922
Annual Tax Amount $4,446
Tax Year 2023
Lot Size 9,147 Sqft
Acres 0.21
Property Sub-Type Single Family Residence
Property Description
Picture perfect cottage style home loaded w/ charm & improvements w/ a great yard! A large, screened porch greets you, offering seasonal living space, or plenty of room for your sports or winter gear storage. Enjoy an open floor plan w/ fresh paint throughout the main living areas. Livingroom w/ hardwood flooring leads into the dining room & opens into a well updated kitchen w/ granite countertops, stainless steel appliances, tile flooring & full pantry. Two bedrooms each w/ hardwood floors & closets, and a refreshed full bath w/ tile floor & shower/tub combo, complete the main level. A lower-level bonus room is great flex space w/ an additional 200 square feet for an office, den, gym, playroom, etc. Washer & dryer to remain in the laundry area w/ set tub & plenty of additional storage space. All set on a level, fenced yard w/ 1-car detached garage on a quiet residential street, conveniently located. Newer furnace, appliances, 200-amp panel box, light fixtures & vinyl windows & siding!
Location
State MA
County Hampden
Zoning RA1
Direction Off Route 5 / Longmeadow Street corner of Herbert St
Rooms
Basement Full, Interior Entry, Concrete
Primary Bedroom Level Main, First
Dining Room Flooring - Hardwood, Open Floorplan
Kitchen Flooring - Stone/Ceramic Tile, Pantry, Countertops - Stone/Granite/Solid, Remodeled, Stainless Steel Appliances
Interior
Interior Features Bonus Room
Heating Forced Air, Oil
Cooling Window Unit(s)
Flooring Tile, Hardwood
Appliance Range, Dishwasher, Microwave, Refrigerator, Washer, Dryer, Oil Water Heater, Tank Water Heater, Plumbed For Ice Maker, Utility Connections for Electric Range, Utility Connections for Electric Dryer
Laundry Electric Dryer Hookup, Washer Hookup, In Basement
Exterior
Exterior Feature Rain Gutters
Garage Spaces 1.0
Fence Fenced/Enclosed, Fenced
Community Features Public Transportation, Shopping, Pool, Tennis Court(s), Park, Golf, Conservation Area, Highway Access, House of Worship, Public School, University
Utilities Available for Electric Range, for Electric Dryer, Washer Hookup, Icemaker Connection
Roof Type Shingle
Total Parking Spaces 4
Garage Yes
Building
Lot Description Corner Lot, Level
Foundation Block
Sewer Public Sewer
Water Public
Architectural Style Ranch, Cottage, Bungalow
Schools
Elementary Schools Wolf Swamp
Middle Schools Glenbrook
High Schools Lhs
Others
Senior Community false
Read Less
Want to know what your home might be worth? Contact us for a FREE valuation!

Our team is ready to help you sell your home for the highest possible price ASAP
Bought with Brendan Hanna • ROVI Homes





