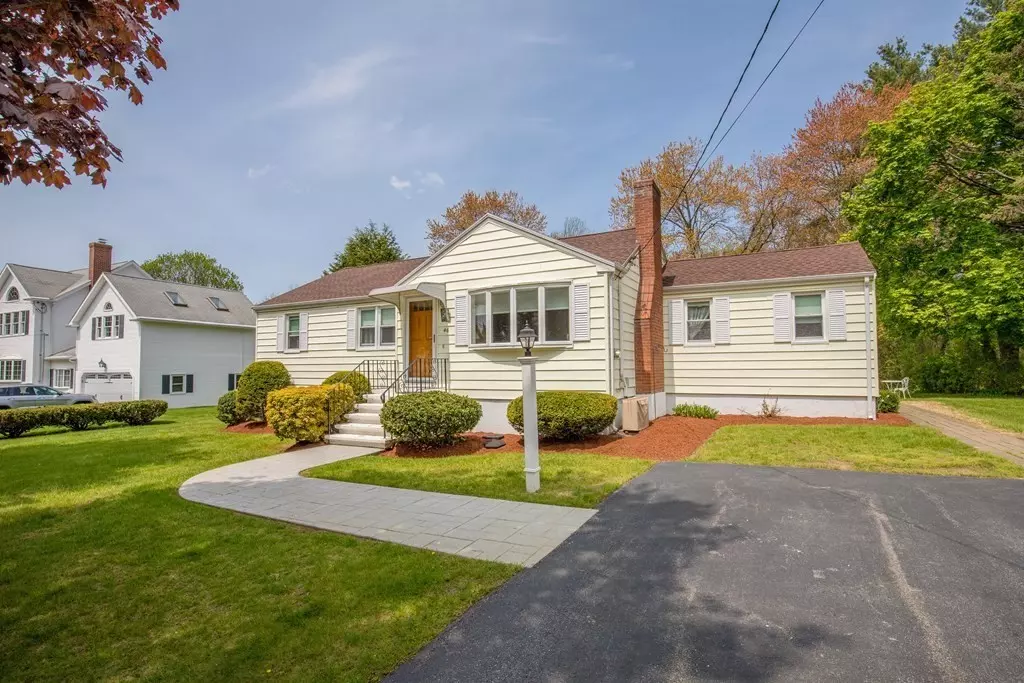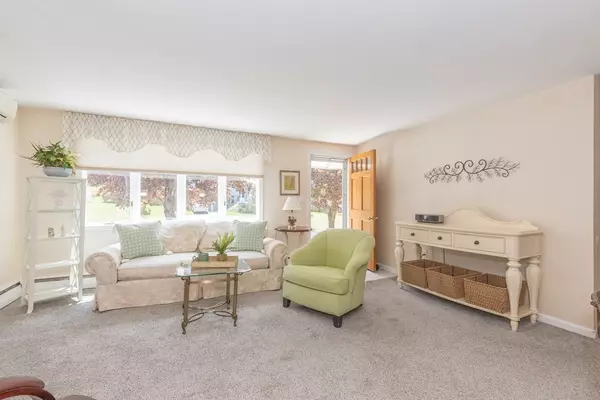$655,500
$589,900
11.1%For more information regarding the value of a property, please contact us for a free consultation.
46 Sunset Dr Burlington, MA 01803
4 Beds
1 Bath
2,198 SqFt
Key Details
Sold Price $655,500
Property Type Single Family Home
Sub Type Single Family Residence
Listing Status Sold
Purchase Type For Sale
Square Footage 2,198 sqft
Price per Sqft $298
MLS Listing ID 73109679
Sold Date 07/31/23
Style Ranch
Bedrooms 4
Full Baths 1
HOA Y/N false
Year Built 1956
Annual Tax Amount $4,843
Tax Year 2023
Lot Size 0.510 Acres
Acres 0.51
Property Sub-Type Single Family Residence
Property Description
Welcome to your dream home nestled in a highly sought-after neighborhood! This charming 4-bedroom ranch exudes warmth and character, having been meticulously cared for by its original owners. From the moment you step foot inside, you'll feel the love and attention that has been poured into every corner of this remarkable residence. One of the highlights of this property is its serene and picturesque yard, a peaceful oasis for you to unwind and enjoy the tranquility of nature. Imagine spending your evenings on the wooden swing, listening to the birds singing! Inside, the well-designed floor plan offers a good flow. The 4 bedrooms provide comfortable and private retreats for everyone, ensuring everyone has their own space. The roof and furnace are both less than a decade old! This home's location is simply unbeatable. You'll enjoy the convenience of of nearby amenities, including the Mall ,restaurants, parks, and schools. Commuting is a breeze with easy access to major highways!
Location
State MA
County Middlesex
Zoning RO
Direction Cambridge St--->Arlington--->Sunset
Rooms
Family Room Flooring - Wall to Wall Carpet
Basement Full, Partially Finished
Primary Bedroom Level First
Dining Room Flooring - Hardwood
Interior
Interior Features Slider, Sun Room
Heating Baseboard, Oil
Cooling Ductless
Flooring Carpet, Hardwood, Flooring - Wall to Wall Carpet
Fireplaces Number 1
Fireplaces Type Living Room
Appliance Range, Dishwasher, Refrigerator, Washer, Dryer
Laundry In Basement
Exterior
Exterior Feature Storage, Other
Community Features Public Transportation, Park, Medical Facility, Highway Access, Public School
Roof Type Shingle
Total Parking Spaces 4
Garage Yes
Building
Lot Description Cul-De-Sac
Foundation Concrete Perimeter
Sewer Public Sewer
Water Public
Architectural Style Ranch
Schools
Elementary Schools Francis Wyman
Middle Schools Marshall Simond
High Schools Bhs Or S. Tech
Others
Senior Community false
Read Less
Want to know what your home might be worth? Contact us for a FREE valuation!

Our team is ready to help you sell your home for the highest possible price ASAP
Bought with Horizon Homes Team • Fazza Realty





