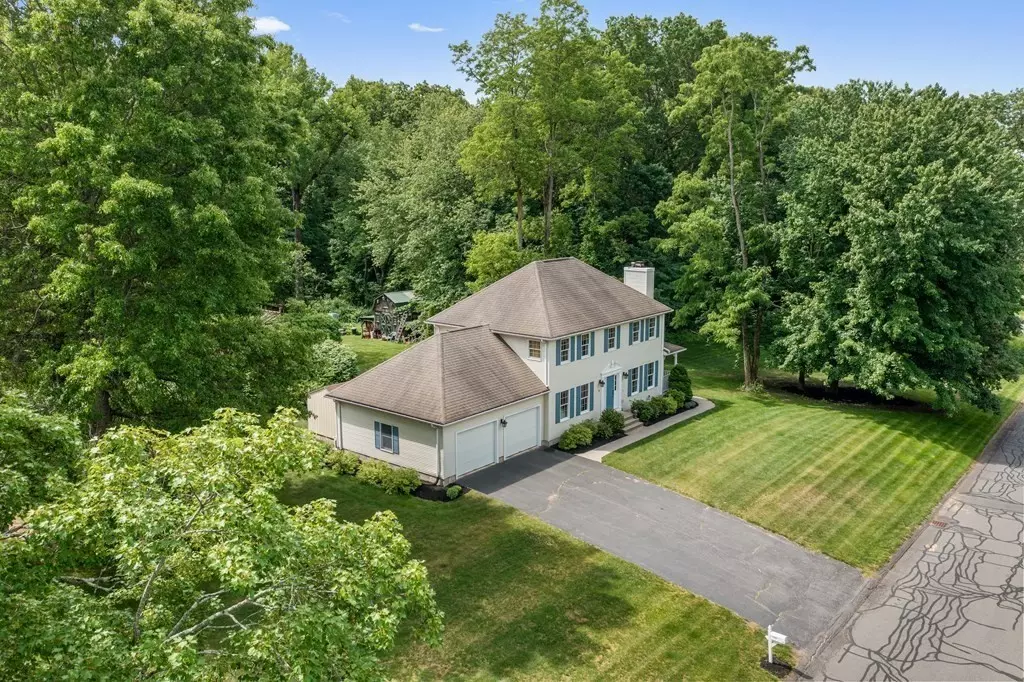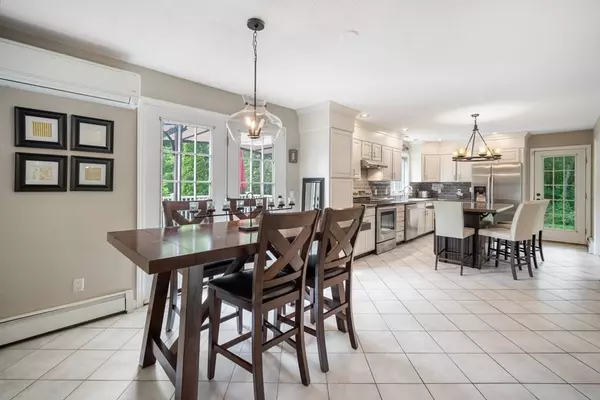$610,000
$579,900
5.2%For more information regarding the value of a property, please contact us for a free consultation.
3 Priestly Farms Rd South Hadley, MA 01075
3 Beds
2.5 Baths
2,290 SqFt
Key Details
Sold Price $610,000
Property Type Single Family Home
Sub Type Single Family Residence
Listing Status Sold
Purchase Type For Sale
Square Footage 2,290 sqft
Price per Sqft $266
MLS Listing ID 73123907
Sold Date 08/01/23
Style Colonial
Bedrooms 3
Full Baths 2
Half Baths 1
HOA Y/N false
Year Built 1994
Annual Tax Amount $7,475
Tax Year 2023
Lot Size 0.690 Acres
Acres 0.69
Property Description
H&B OFFERS DUE BY MONDAY 6/19 AT 5 PM; DECISION 6/20! Exceptional 3-bedroom,2.5 bath home nestled in highly sought-after Priestly Farm Estates, a subdivision of executive homes, walking distance to Mt. Holyoke campus and the vibrant Village Commons (concerts, restaurants,Theater,coffee shops). 1st floor offers kitchen w/large island, family room, living room w/wood burning fireplace and half bath w/laundry hook ups, a perfect balance of open space and intimate corners for relaxation. Natural light cascades through large windows. 2nd floor offers main bedroom suite w/private full bath and walk-in closet, 2 additional generously-sized bedrooms and a 2nd full bath. Full basement w/finished area for office, gym, playroom, etc. Walk-up attic w/built-in shelving offers lots of storage. Stay cool w/mini-split units in each room. Step outside to large deck for entertaining and covered side porch. The landscaped yard w/7-zone sprinkler system, newer gas boiler & hot water, 2 car garage & shed!
Location
State MA
County Hampshire
Zoning AGR
Direction Off Route 47 (Hadley Street) near the South Hadley Village Commons
Rooms
Family Room Ceiling Fan(s), Flooring - Wood, Recessed Lighting
Basement Full, Partially Finished, Interior Entry, Bulkhead, Sump Pump
Primary Bedroom Level Second
Kitchen Flooring - Stone/Ceramic Tile, Dining Area, Kitchen Island, Exterior Access
Interior
Interior Features Exercise Room, Play Room
Heating Baseboard, Natural Gas
Cooling 3 or More, Ductless
Flooring Wood, Tile, Laminate, Flooring - Laminate
Fireplaces Number 1
Fireplaces Type Family Room
Appliance Range, Dishwasher, Refrigerator, Gas Water Heater, Tank Water Heater, Utility Connections for Electric Dryer
Laundry Electric Dryer Hookup, Washer Hookup, First Floor
Exterior
Exterior Feature Rain Gutters, Storage, Sprinkler System
Garage Spaces 2.0
Utilities Available for Electric Dryer, Washer Hookup
Roof Type Shingle
Total Parking Spaces 4
Garage Yes
Building
Lot Description Cul-De-Sac
Foundation Concrete Perimeter
Sewer Public Sewer
Water Public
Others
Senior Community false
Read Less
Want to know what your home might be worth? Contact us for a FREE valuation!

Our team is ready to help you sell your home for the highest possible price ASAP
Bought with Rachel Simpson • Maple and Main Realty, LLC






