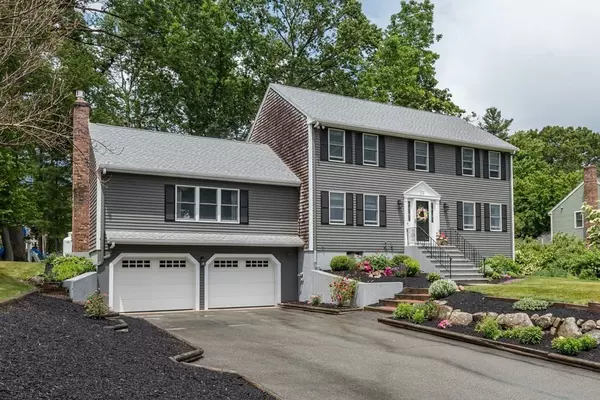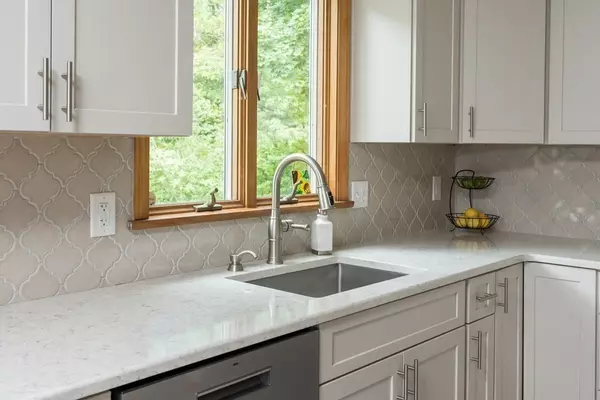$780,000
$825,000
5.5%For more information regarding the value of a property, please contact us for a free consultation.
112 Buckboard Ln Abington, MA 02351
4 Beds
2.5 Baths
2,592 SqFt
Key Details
Sold Price $780,000
Property Type Single Family Home
Sub Type Single Family Residence
Listing Status Sold
Purchase Type For Sale
Square Footage 2,592 sqft
Price per Sqft $300
MLS Listing ID 73124160
Sold Date 07/28/23
Style Colonial
Bedrooms 4
Full Baths 2
Half Baths 1
HOA Y/N false
Year Built 1993
Annual Tax Amount $8,974
Tax Year 2023
Lot Size 0.690 Acres
Acres 0.69
Property Description
** MOTIVATED SELLER ** Outstanding and sought-after neighborhood!!! This stunning and well-maintained (one owner) 4-bedroom custom colonial on large private, well-landscaped lot exuding great curb-appeal is now ready for a new family!!! * NEW ROOF (2023) Kitchen, Blue Drop water filter and A/C (2021) are just some of its many updates * Light, bright and open kitchen features GE Cafe S/S Appliances (including double oven!) and Quartz countertops * Huge, warm and inviting family room (24x24) with vaulted ceiling, American cherry hardwoods and gas fireplace is certainly 'the place' to hang out in if not outside enjoying the oversized deck overlooking the beautifully manicured grounds and private backyard where deer have been known to pass through! * First Floor Laundry * Absolutely MOVE-IN READY!!! * Ames Nowell State Park and Island Grove Park (the "Crown Jewel of Abington") are nearby!!! * THIS ONE IS NOT TO BE MISSED!!! *
Location
State MA
County Plymouth
Zoning R30
Direction Hancock to Buckboard
Rooms
Family Room Cathedral Ceiling(s), Flooring - Hardwood, Open Floorplan
Basement Interior Entry, Garage Access, Bulkhead
Primary Bedroom Level Second
Dining Room Flooring - Hardwood
Kitchen Flooring - Vinyl, Countertops - Stone/Granite/Solid, Breakfast Bar / Nook, Open Floorplan, Remodeled, Stainless Steel Appliances
Interior
Heating Baseboard, Oil
Cooling Central Air
Flooring Wood, Vinyl, Carpet, Bamboo, Hardwood
Fireplaces Number 1
Fireplaces Type Family Room
Appliance Range, Dishwasher, Microwave, Refrigerator
Laundry Bathroom - Half, First Floor
Exterior
Exterior Feature Storage, Sprinkler System
Garage Spaces 2.0
Community Features Park, Conservation Area, Public School
Roof Type Shingle
Total Parking Spaces 4
Garage Yes
Building
Foundation Concrete Perimeter, Irregular
Sewer Public Sewer
Water Public
Schools
Elementary Schools Woodsdale
Middle Schools Abington Middle
High Schools Abington High
Others
Senior Community false
Read Less
Want to know what your home might be worth? Contact us for a FREE valuation!

Our team is ready to help you sell your home for the highest possible price ASAP
Bought with Lisa O'Brien • Success! Real Estate






