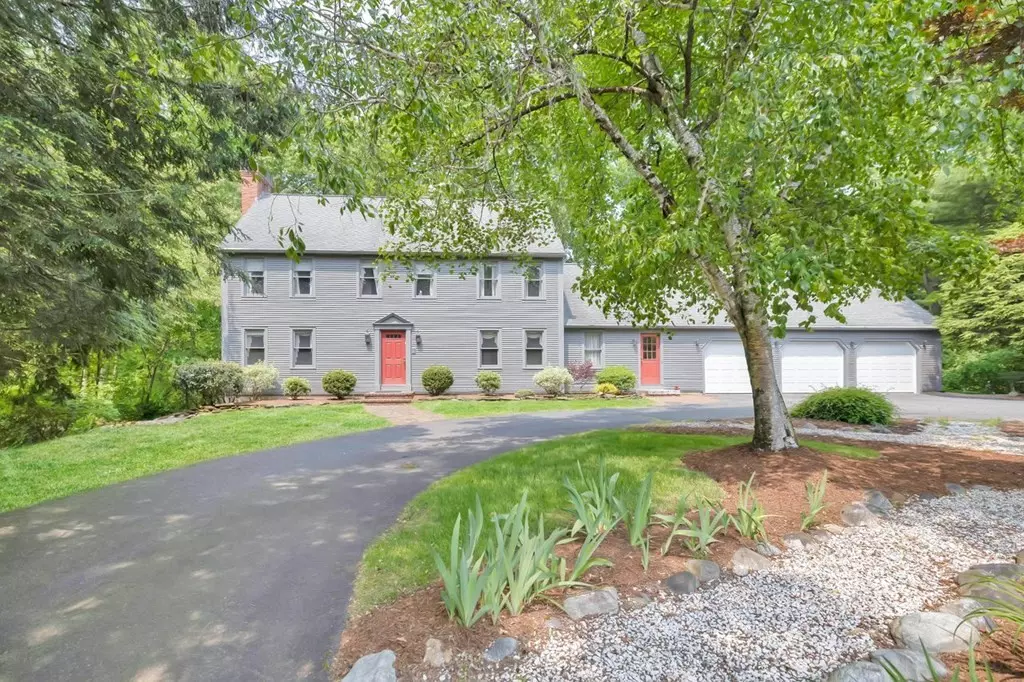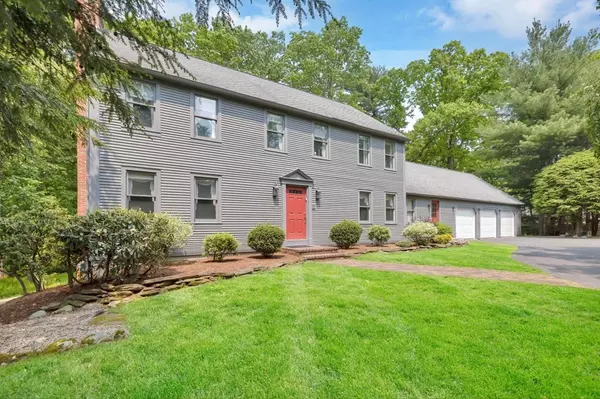$650,000
$600,000
8.3%For more information regarding the value of a property, please contact us for a free consultation.
94 Churchill Dr Longmeadow, MA 01106
3 Beds
2.5 Baths
2,923 SqFt
Key Details
Sold Price $650,000
Property Type Single Family Home
Sub Type Single Family Residence
Listing Status Sold
Purchase Type For Sale
Square Footage 2,923 sqft
Price per Sqft $222
MLS Listing ID 73116884
Sold Date 08/02/23
Style Colonial
Bedrooms 3
Full Baths 2
Half Baths 1
HOA Y/N false
Year Built 1978
Annual Tax Amount $14,471
Tax Year 2022
Lot Size 1.760 Acres
Acres 1.76
Property Sub-Type Single Family Residence
Property Description
Choice location for this spacious 9 room custom colonial located at the end of a cul-de-sac where nature surrounds you yet you are minutes away from schools, parks and shopping. Located on a deep private lot where you enjoy a retreat and beautiful grounds are complemented by brick walkways, stone walls, a water feature and extensive gardens. Gourmet kitchen with granite counter, tile back splash, bar with sink, SS appliances, center island/marble counter and family room are open to each other for fun filled family entertainment. The main bedroom features an adjacent room that serves as an office and could also be a nursery/4th bedroom. The bathroom features a skylight and walk in closet. Other features include wood floors, crown moldings, 3 fireplaces, whole house fan, 3 car garage with a circular driveway, game room with window and door to the back yard, deck as well as C/Vac, alarm, and sprinklers. Leased solar panels help to conserve on energy costs. Make this house your home.
Location
State MA
County Hampden
Zoning Res
Direction Off Williams
Rooms
Family Room Flooring - Wood, Deck - Exterior, Exterior Access
Basement Full, Partially Finished, Walk-Out Access, Concrete
Primary Bedroom Level Second
Dining Room Flooring - Wood, Chair Rail, Crown Molding
Kitchen Flooring - Wood, Dining Area, Countertops - Stone/Granite/Solid, Kitchen Island, Wet Bar, Exterior Access, Open Floorplan, Recessed Lighting, Remodeled, Stainless Steel Appliances, Gas Stove, Lighting - Pendant
Interior
Interior Features Home Office, Game Room, Central Vacuum, Internet Available - Unknown
Heating Forced Air, Natural Gas, Passive Solar
Cooling Central Air, Whole House Fan
Flooring Wood, Tile, Carpet, Flooring - Wood, Flooring - Wall to Wall Carpet
Fireplaces Number 3
Fireplaces Type Family Room, Living Room, Master Bedroom
Appliance Oven, Dishwasher, Disposal, Microwave, Countertop Range, Refrigerator, Freezer, Washer, Dryer, Gas Water Heater, Tank Water Heater, Utility Connections for Gas Range, Utility Connections for Gas Dryer
Laundry Gas Dryer Hookup, First Floor, Washer Hookup
Exterior
Exterior Feature Professional Landscaping, Sprinkler System, Garden, Stone Wall
Garage Spaces 3.0
Community Features Public Transportation, Shopping, Pool, Tennis Court(s), Park, Walk/Jog Trails, Stable(s), Golf, Medical Facility, Bike Path, Conservation Area, Highway Access, House of Worship, Marina, Private School, Public School, University
Utilities Available for Gas Range, for Gas Dryer, Washer Hookup
View Y/N Yes
View Scenic View(s)
Roof Type Shingle
Total Parking Spaces 8
Garage Yes
Building
Lot Description Cul-De-Sac, Wooded, Gentle Sloping, Level
Foundation Concrete Perimeter
Sewer Public Sewer
Water Public
Architectural Style Colonial
Schools
Elementary Schools Blueberry Hill
Middle Schools Glenbrook
High Schools Lhs
Others
Senior Community false
Acceptable Financing Contract
Listing Terms Contract
Read Less
Want to know what your home might be worth? Contact us for a FREE valuation!

Our team is ready to help you sell your home for the highest possible price ASAP
Bought with Paul Zingarelli • Berkshire Hathaway HomeServices Realty Professionals





