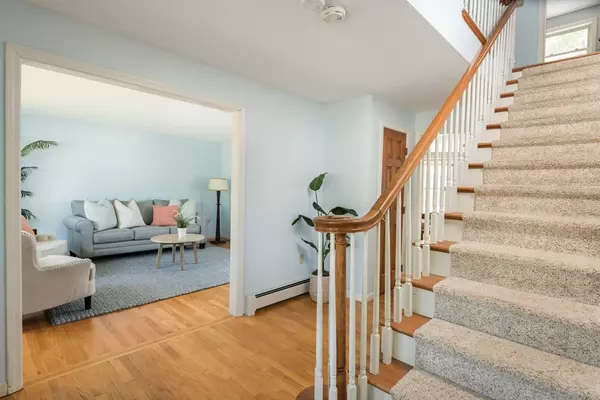$800,000
$799,000
0.1%For more information regarding the value of a property, please contact us for a free consultation.
73 Leonard Farm Rd Abington, MA 02351
5 Beds
3.5 Baths
3,860 SqFt
Key Details
Sold Price $800,000
Property Type Single Family Home
Sub Type Single Family Residence
Listing Status Sold
Purchase Type For Sale
Square Footage 3,860 sqft
Price per Sqft $207
Subdivision Presidential Estates
MLS Listing ID 73115683
Sold Date 08/01/23
Style Colonial
Bedrooms 5
Full Baths 3
Half Baths 1
HOA Y/N false
Year Built 1991
Annual Tax Amount $12,036
Tax Year 2023
Lot Size 0.910 Acres
Acres 0.91
Property Description
This spacious home, in desirable neighborhood offers a variety of living space options and has the perfect in-law potential. Entering the home you are welcomed by a bright foyer with living room to the left and sunken family room to the right. Off the kitchen is your formal dining area and just beyond the kitchen is a first floor bedroom with en-suite bath and walk in closet. The second level features another main bedroom with en-suite and walk in closet, 3 additional rooms that could serve as bedrooms, a dining area, and an amazing space that would be perfect for an in-law (featuring kitchenette / living area). Other features include; central air, gas heat, laundry hook-ups on the 1st and 2nd floor, 14x10 enclosed porch w/ ceiling fan, beautiful stone patio, private yard, whole house generator, finished space in the basement, oversized driveway, and true separate entrance for the potential in-law. This home checks all the boxes and offers many possibilities for extended family living!
Location
State MA
County Plymouth
Zoning RES
Direction Linwood to Leonard Farm OR Hancock to Malinda to Walker to Leonard Farm
Rooms
Family Room Flooring - Wall to Wall Carpet, Window(s) - Picture, Sunken
Basement Full, Partially Finished, Interior Entry, Bulkhead, Sump Pump
Primary Bedroom Level First
Dining Room Flooring - Hardwood, Window(s) - Picture, Recessed Lighting
Kitchen Flooring - Stone/Ceramic Tile, Kitchen Island, Recessed Lighting, Slider, Stainless Steel Appliances
Interior
Interior Features Closet, Bathroom - Full, Closet - Linen, Ceiling Fan(s), Dining Area, Cabinets - Upgraded, Peninsula, Lighting - Pendant, Slider, Entrance Foyer, Bathroom, Great Room, Game Room
Heating Baseboard, Natural Gas
Cooling Central Air
Flooring Tile, Carpet, Hardwood, Flooring - Hardwood, Flooring - Stone/Ceramic Tile, Flooring - Laminate
Appliance Range, Dishwasher, Microwave, Refrigerator, Washer, Dryer, Utility Connections for Electric Range
Laundry Dryer Hookup - Electric, Washer Hookup, First Floor
Exterior
Exterior Feature Rain Gutters
Garage Spaces 2.0
Community Features Public Transportation, Shopping, Park, Walk/Jog Trails, Golf, Medical Facility, Bike Path, Highway Access, House of Worship, Private School, Public School, T-Station
Utilities Available for Electric Range, Washer Hookup, Generator Connection
Roof Type Shingle
Total Parking Spaces 6
Garage Yes
Building
Lot Description Cul-De-Sac, Level
Foundation Concrete Perimeter
Sewer Public Sewer
Water Public
Architectural Style Colonial
Others
Senior Community false
Read Less
Want to know what your home might be worth? Contact us for a FREE valuation!

Our team is ready to help you sell your home for the highest possible price ASAP
Bought with Isaiah Thelwell • Keller Williams Realty





