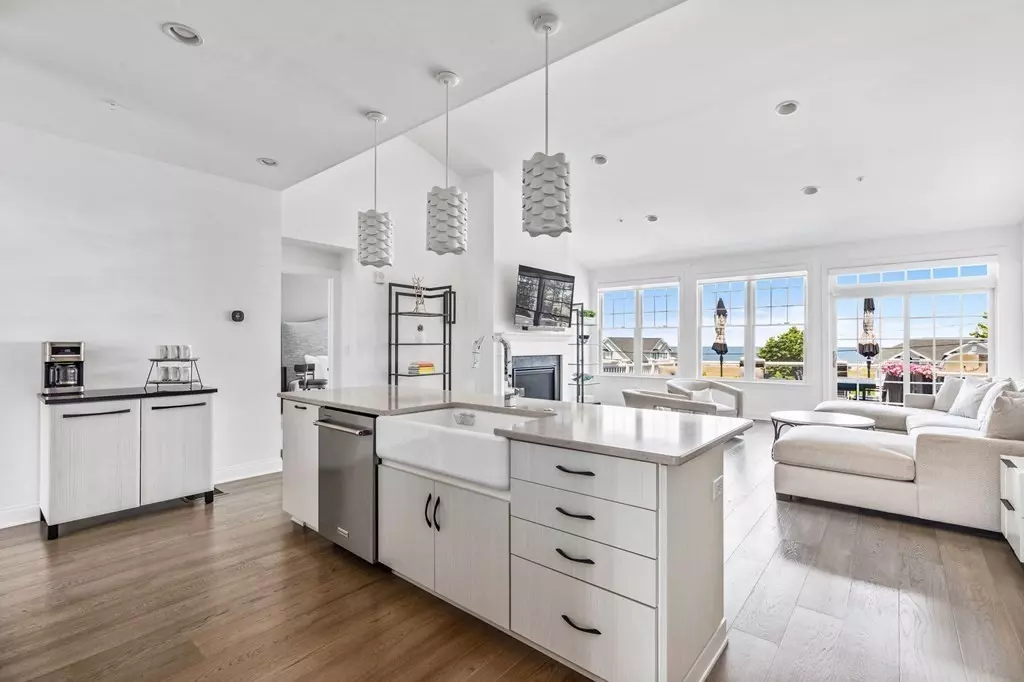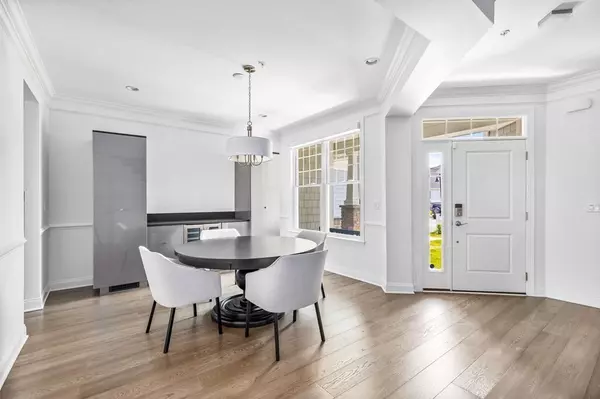$1,600,000
$1,625,000
1.5%For more information regarding the value of a property, please contact us for a free consultation.
15 Lois Ann Ct #15 Scituate, MA 02066
2 Beds
3.5 Baths
3,553 SqFt
Key Details
Sold Price $1,600,000
Property Type Condo
Sub Type Condominium
Listing Status Sold
Purchase Type For Sale
Square Footage 3,553 sqft
Price per Sqft $450
MLS Listing ID 73077687
Sold Date 08/01/23
Bedrooms 2
Full Baths 3
Half Baths 1
HOA Fees $608/mo
HOA Y/N true
Year Built 2020
Annual Tax Amount $11,276
Tax Year 2023
Property Sub-Type Condominium
Property Description
This stunning home has just undergone a remarkable remodel w/ a new LOOK and new PRICE! Enjoy Luxurious Living with DIRECT Ocean Views.This Sophisticated Town House features a SPACIOUS Living Room with SOARING ceilings and a wall of windows overlooking a private deck with OCEAN Views and an Open Floor Plan CHEFS Kitchen. The unit also has a Formal Dining Room and a Sought After first floor Primary Suite with a Spa-like Bath and two walk/in closets.The second level offers an additional ensuite Bedroom and a Loft area that can serve as a versatile living space, such as an office, or additional sleeping area.The lower level walk out area is the perfect Family Room or Gym and features an additional Private Office, providing a quiet and convenient space for work.This property offers a CAREFREE living experience with access to a Club House, Salt Water Pool, and Exercise Area and is located w/in a Short Walk to the FAMOUS Scituate beaches and lots of restaurants.
Location
State MA
County Plymouth
Zoning res
Direction Enter Seaside at Scituate off Hatherly Road and take a left onto Lois Ann Ct.
Rooms
Basement Y
Primary Bedroom Level First
Dining Room Closet/Cabinets - Custom Built, Flooring - Wood, Recessed Lighting, Crown Molding
Kitchen Closet/Cabinets - Custom Built, Flooring - Wood, Countertops - Stone/Granite/Solid, Kitchen Island, Cabinets - Upgraded, Recessed Lighting, Lighting - Pendant
Interior
Interior Features Open Floorplan, Recessed Lighting, Bathroom - Full, Bathroom - With Shower Stall, Open Floor Plan, Den, Office, Bathroom, Loft
Heating Forced Air, Natural Gas
Cooling Central Air
Flooring Wood, Tile, Carpet, Flooring - Wall to Wall Carpet, Flooring - Hardwood, Flooring - Stone/Ceramic Tile
Fireplaces Number 1
Appliance Oven, Dishwasher, Microwave, Countertop Range, Refrigerator, Washer, Dryer, Water Treatment, Gas Water Heater, Utility Connections for Gas Range
Laundry Laundry Closet, Closet/Cabinets - Custom Built, Flooring - Stone/Ceramic Tile, First Floor, In Unit
Exterior
Exterior Feature Decorative Lighting, Professional Landscaping
Garage Spaces 2.0
Pool Association, In Ground, Heated
Community Features Public Transportation, Shopping, Pool, Walk/Jog Trails, Conservation Area, Marina, Adult Community
Utilities Available for Gas Range
Waterfront Description Beach Front, Ocean, 0 to 1/10 Mile To Beach, Beach Ownership(Public)
Roof Type Shingle
Total Parking Spaces 2
Garage Yes
Building
Story 3
Sewer Public Sewer
Water Public
Schools
Middle Schools Scituate Middle
High Schools Scituate High
Others
Pets Allowed Yes
Senior Community false
Read Less
Want to know what your home might be worth? Contact us for a FREE valuation!

Our team is ready to help you sell your home for the highest possible price ASAP
Bought with JoEllen Neagle • Compass





