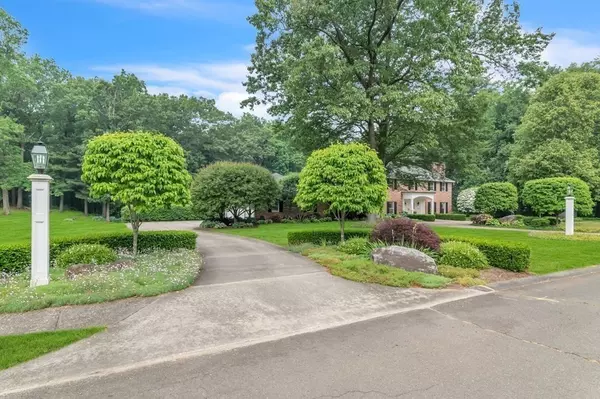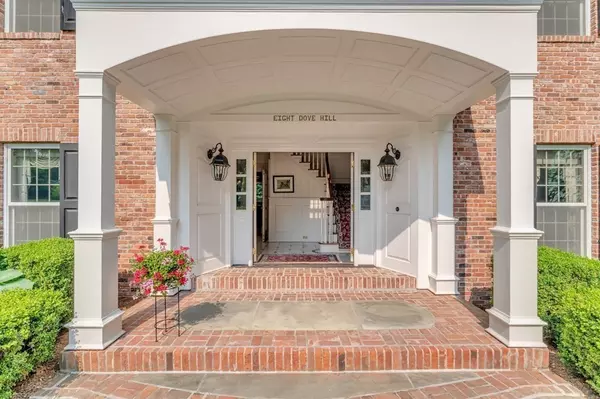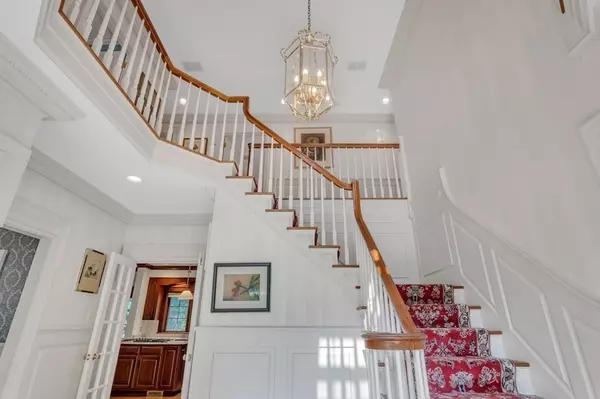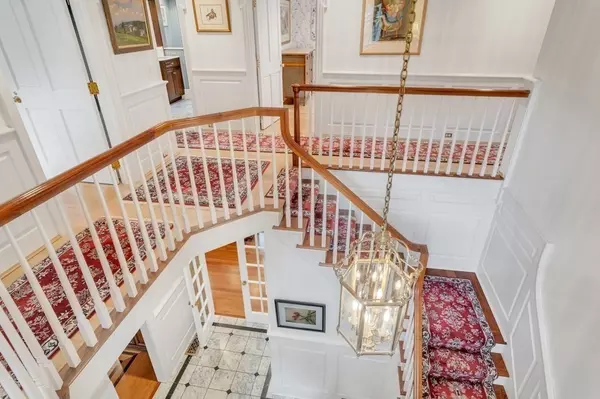$1,150,000
$999,900
15.0%For more information regarding the value of a property, please contact us for a free consultation.
8 Dove Hill South Hadley, MA 01075
4 Beds
4.5 Baths
4,046 SqFt
Key Details
Sold Price $1,150,000
Property Type Single Family Home
Sub Type Single Family Residence
Listing Status Sold
Purchase Type For Sale
Square Footage 4,046 sqft
Price per Sqft $284
Subdivision Excellent!
MLS Listing ID 73123935
Sold Date 07/28/23
Style Colonial
Bedrooms 4
Full Baths 4
Half Baths 1
HOA Y/N false
Year Built 1988
Annual Tax Amount $19,284
Tax Year 2023
Lot Size 1.840 Acres
Acres 1.84
Property Description
Experience awe-inspiring luxury, timeless beauty, & architectural distinction. This remarkable estate is offered at an irresistible value, considering it would take a multi-million-dollar budget to replicate such elegance & craftsmanship. Nestled within its own private cul-de-sac setting on nearly 2 acres of land brimming with beautiful plantings & natural privacy. This architectural masterpiece dazzles with intricately crafted millwork, palatial designs, lavish finishes, 9' ceilings, 6' arched windows & seamless indoor & outdoor entertaining spaces. Words can hardly do justice to the grandeur & quality of 8 Dove Hill. This home is simply exceptional. Even the most discerning buyer will be awestruck at every turn. Additional photos, floorplan, feature sheet & video are available upon request. Owning this extraordinary home is a rare opportunity, presenting a level of unparalleled quality often sought but seldom found.
Location
State MA
County Hampshire
Zoning AGR
Direction Pine St to Dove Hill
Rooms
Family Room Vaulted Ceiling(s), Closet/Cabinets - Custom Built, Flooring - Hardwood, French Doors, Cable Hookup, Open Floorplan, Recessed Lighting, Sunken, Gas Stove, Crown Molding
Basement Full, Finished, Walk-Out Access, Interior Entry, Garage Access, Concrete
Primary Bedroom Level Second
Dining Room Flooring - Hardwood, Wainscoting, Lighting - Overhead, Crown Molding
Kitchen Closet/Cabinets - Custom Built, Flooring - Hardwood, Window(s) - Bay/Bow/Box, Window(s) - Stained Glass, Dining Area, Pantry, Countertops - Stone/Granite/Solid, French Doors, Kitchen Island, Breakfast Bar / Nook, Cabinets - Upgraded, Exterior Access, Open Floorplan, Recessed Lighting, Gas Stove, Crown Molding
Interior
Interior Features Closet/Cabinets - Custom Built, Open Floorplan, Recessed Lighting, Crown Molding, Cabinets - Upgraded, Closet - Double, Bathroom - Full, Enclosed Shower - Fiberglass, Closet, Dressing Room, Bathroom - With Tub & Shower, Countertops - Upgraded, Sun Room, Office, Bathroom, Exercise Room, Game Room, Central Vacuum
Heating Central, Forced Air, Oil, Fireplace
Cooling Central Air
Flooring Wood, Tile, Carpet, Marble, Flooring - Stone/Ceramic Tile, Flooring - Hardwood, Flooring - Marble, Flooring - Wall to Wall Carpet, Flooring - Wood
Fireplaces Number 4
Fireplaces Type Family Room, Living Room, Master Bedroom
Appliance Range, Oven, Dishwasher, Disposal, Countertop Range, Refrigerator, Washer, Dryer, Utility Connections for Gas Range, Utility Connections for Electric Oven
Laundry Closet/Cabinets - Custom Built, Electric Dryer Hookup, Recessed Lighting, Washer Hookup, First Floor
Exterior
Exterior Feature Balcony / Deck, Rain Gutters, Professional Landscaping, Sprinkler System, Garden
Garage Spaces 3.0
Pool Pool - Inground Heated
Community Features Public Transportation, Shopping, Pool, Tennis Court(s), Park, Walk/Jog Trails, Stable(s), Golf, Medical Facility, Laundromat, Bike Path, Conservation Area, Highway Access, House of Worship, Marina, Private School, Public School, University
Utilities Available for Gas Range, for Electric Oven
Roof Type Shingle
Total Parking Spaces 11
Garage Yes
Private Pool true
Building
Lot Description Cul-De-Sac, Cleared, Level
Foundation Concrete Perimeter
Sewer Public Sewer
Water Public
Architectural Style Colonial
Schools
Elementary Schools Plains/Mosier
Middle Schools Msmith
High Schools Shhs
Others
Senior Community false
Read Less
Want to know what your home might be worth? Contact us for a FREE valuation!

Our team is ready to help you sell your home for the highest possible price ASAP
Bought with Kathleen Carney Iles • Maple and Main Realty, LLC





