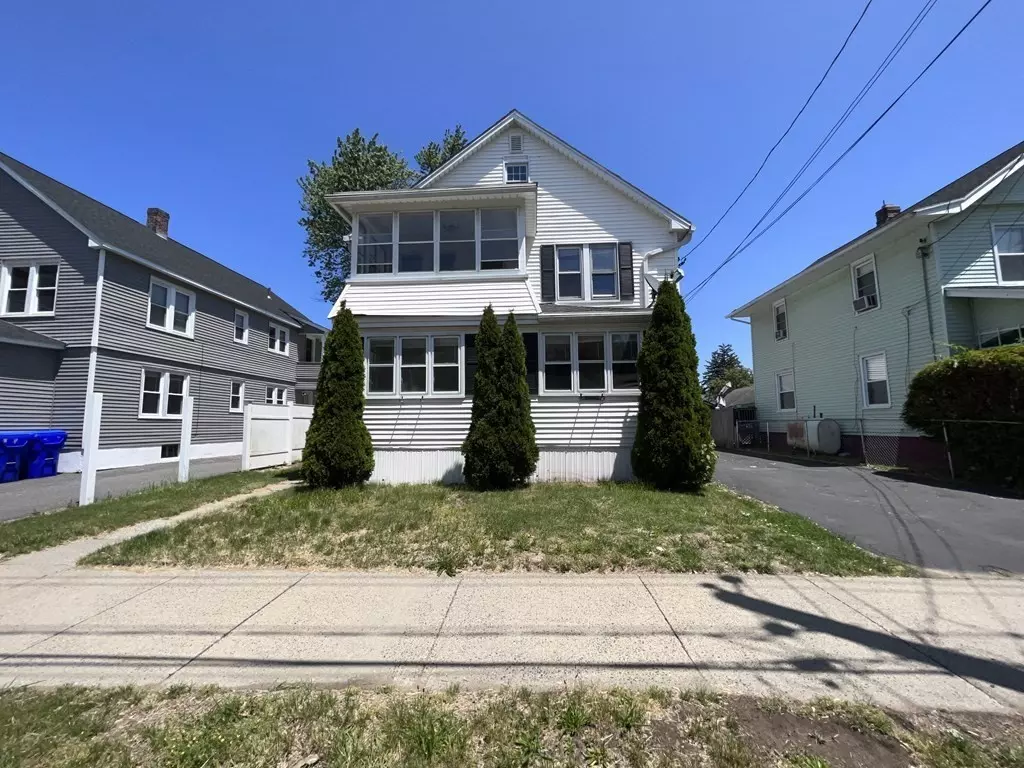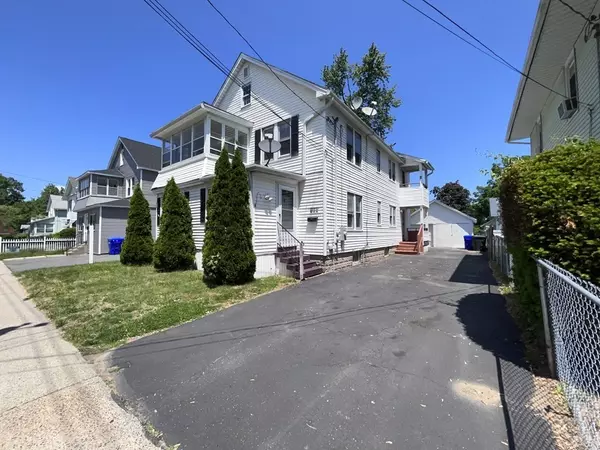$353,000
$349,900
0.9%For more information regarding the value of a property, please contact us for a free consultation.
109-111 Ardmore St Springfield, MA 01104
6 Beds
3 Baths
2,080 SqFt
Key Details
Sold Price $353,000
Property Type Multi-Family
Sub Type Multi Family
Listing Status Sold
Purchase Type For Sale
Square Footage 2,080 sqft
Price per Sqft $169
MLS Listing ID 73118391
Sold Date 07/31/23
Bedrooms 6
Full Baths 3
Year Built 1927
Annual Tax Amount $4,274
Tax Year 2023
Lot Size 4,791 Sqft
Acres 0.11
Property Sub-Type Multi Family
Property Description
Welcome to this well taken care of 2 family property in an excellent location in Springfield, perfect for aspiring homeowners and investors alike. Most of the property had been freshly painted with neutral with new water proof laminate floors as well as pristine hardwood floors. The first floor unit has 3 good sized bedrooms and a 4th smaller bedroom better used as an office space. The second floor boasts two good sized bedroom, a big living room, with an enclosed balcony to enjoy the outside views. The basement has a 3rd bathroom and has extra rooms to transform into a home gym an office or more! Plenty of parking spaces available with two garage spots along with a splendid backyard to enjoy the sunny days. Some more awesome features include an extra balcony on the second floor, a walk up attic for extra storage, 2022 furnace (1) and more! Conveniently located near parks, popular restaurants, shops and major routes such as 291 and 90. The best part is the property is vacant!
Location
State MA
County Hampden
Zoning R2
Direction Page Blvd to Ardmore St
Rooms
Basement Full, Partially Finished
Interior
Interior Features Other (See Remarks), Unit 1 Rooms(Living Room, Kitchen), Unit 2 Rooms(Living Room, Kitchen)
Heating Unit 1(Steam, Gas), Unit 2(Steam, Gas)
Flooring Laminate, Hardwood
Appliance Unit 1(Range), Unit 2(Range), Gas Water Heater, Utility Connections for Gas Range
Laundry Laundry Room
Exterior
Exterior Feature Balcony, Unit 2 Balcony/Deck
Garage Spaces 2.0
Community Features Park, Highway Access
Utilities Available for Gas Range
Roof Type Shingle
Total Parking Spaces 6
Garage Yes
Building
Story 3
Foundation Block
Sewer Public Sewer
Water Public
Others
Senior Community false
Read Less
Want to know what your home might be worth? Contact us for a FREE valuation!

Our team is ready to help you sell your home for the highest possible price ASAP
Bought with Rosalinda Hernandez • Gallagher Real Estate





