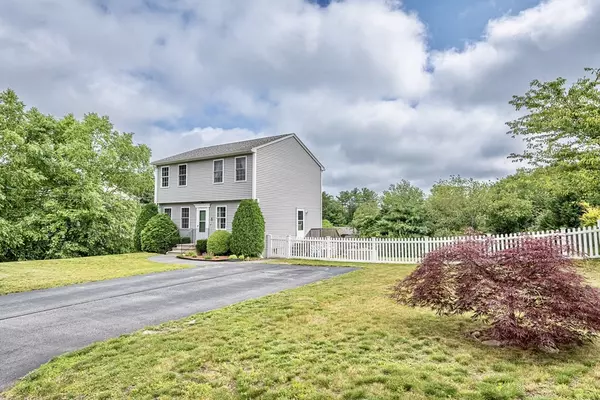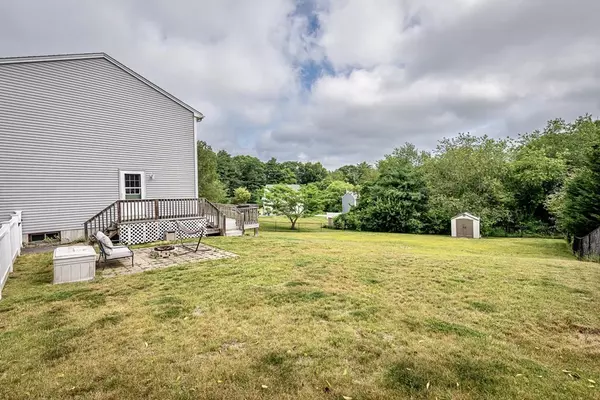$440,000
$415,000
6.0%For more information regarding the value of a property, please contact us for a free consultation.
4 Mountain Laurel Dr Coventry, RI 02816
3 Beds
1.5 Baths
1,372 SqFt
Key Details
Sold Price $440,000
Property Type Single Family Home
Sub Type Single Family Residence
Listing Status Sold
Purchase Type For Sale
Square Footage 1,372 sqft
Price per Sqft $320
Subdivision Degraides Farm
MLS Listing ID 73129734
Sold Date 08/04/23
Style Colonial
Bedrooms 3
Full Baths 1
Half Baths 1
HOA Fees $23/ann
HOA Y/N true
Year Built 2005
Annual Tax Amount $5,182
Tax Year 2022
Lot Size 0.350 Acres
Acres 0.35
Property Description
Welcome to this beautiful cul-de-sac neighborhood in desired Degraides Farm. The home features 3 generous sized bedrooms and 1.5 baths. The first floor has an open floor plan from the eat-in kichen to the spacious living room with a dedicated formal dining room and half bath. The 3 bedrooms on the second floor are cooled by central air making this home even more comfortable. The main bedroom has a coveted walk-in closet. Completing the upstairs is a full bath with tub/shower combination. There is a full basement for storage, laundry, and plently of space to finish in the future. The large deck overlooks your fenced backyard, perfect for entertaining or just enjoying your private space. Want low maintenance? This home is vinyl sided and has an irrigation system to keep the lawn looking good! Buyer/buyer's agent must conduct their own due diligence. Neither seller or listing agent make any representations as to the accuracy of any information contained herein.
Location
State RI
County Kent
Zoning R-20
Direction Blackrock Rd to Hornbeam Rd to Mountain Laurel Drive
Rooms
Basement Full, Interior Entry, Concrete, Unfinished
Primary Bedroom Level Second
Interior
Heating Forced Air
Cooling Central Air, Window Unit(s)
Flooring Tile, Carpet, Laminate
Appliance Range, Dishwasher, Microwave, Refrigerator, Washer, Dryer, Utility Connections for Electric Range, Utility Connections for Electric Dryer
Laundry In Basement, Washer Hookup
Exterior
Exterior Feature Rain Gutters, Storage, Sprinkler System
Fence Fenced/Enclosed
Community Features Shopping, Golf, Public School
Utilities Available for Electric Range, for Electric Dryer, Washer Hookup
Roof Type Shingle
Total Parking Spaces 4
Garage No
Building
Lot Description Cul-De-Sac, Cleared, Gentle Sloping
Foundation Concrete Perimeter
Sewer Private Sewer
Water Public
Architectural Style Colonial
Others
Senior Community false
Acceptable Financing Contract
Listing Terms Contract
Read Less
Want to know what your home might be worth? Contact us for a FREE valuation!

Our team is ready to help you sell your home for the highest possible price ASAP
Bought with Paul Murphy • Keller Williams South Watuppa





