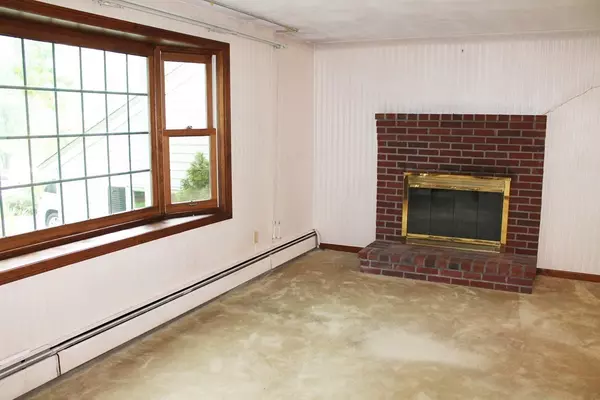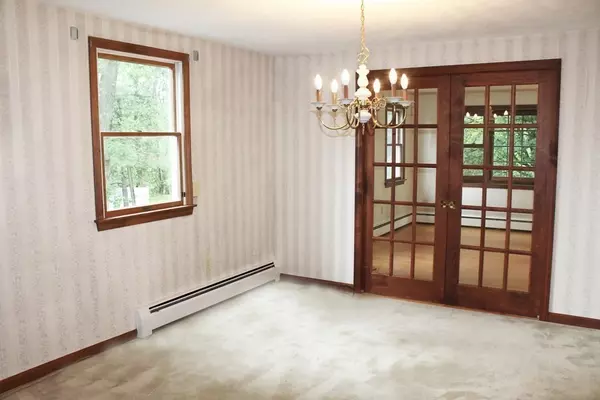$775,000
$830,000
6.6%For more information regarding the value of a property, please contact us for a free consultation.
56 Chandler Road Burlington, MA 01803
3 Beds
2.5 Baths
2,093 SqFt
Key Details
Sold Price $775,000
Property Type Single Family Home
Sub Type Single Family Residence
Listing Status Sold
Purchase Type For Sale
Square Footage 2,093 sqft
Price per Sqft $370
Subdivision Town Park Estates
MLS Listing ID 73127735
Sold Date 08/09/23
Style Garrison
Bedrooms 3
Full Baths 2
Half Baths 1
HOA Y/N false
Year Built 1973
Annual Tax Amount $6,364
Tax Year 2023
Lot Size 0.470 Acres
Acres 0.47
Property Sub-Type Single Family Residence
Property Description
A fantastic opportunity to own and update this conveniently located, well maintained colonial on a beautifully landscaped lot. The first floor offers a formal living room with a fireplace, dining room, and kitchen that opens to a spacious family room. Sliders lead from the family room to the deck, where you can enjoy a swim in the pool and the extensive gardens. A half bath and a fabulous 3 season sunroom complete the first floor. The second floor offers three generous sized bedrooms, including the sunlit primary suite that overlooks the rear yard. An office and full bath complete the second floor. The walk-out lower level bonus/recreation area has a woodstove and built in wet bar for entertaining, laundry and plenty of storage. Improvements include: 2 ductless mini-split systems, boiler, appliances, pool liner and sprinkler system. This wonderful home is close to shopping, highways and conservation land.
Location
State MA
County Middlesex
Zoning RO
Direction Mill Street to Chandler Road
Rooms
Family Room Flooring - Hardwood, Window(s) - Bay/Bow/Box, Deck - Exterior, Exterior Access, Slider
Basement Full, Finished, Walk-Out Access, Interior Entry, Concrete
Primary Bedroom Level Second
Dining Room Flooring - Wall to Wall Carpet
Kitchen Ceiling Fan(s), Flooring - Stone/Ceramic Tile, Dining Area, Recessed Lighting, Gas Stove, Peninsula
Interior
Interior Features Wet bar, Ceiling - Cathedral, Ceiling Fan(s), Dining Area, Office, Bonus Room, Sun Room, Game Room, Wet Bar
Heating Baseboard, Natural Gas, Ductless
Cooling Ductless, Whole House Fan
Flooring Wood, Tile, Vinyl, Carpet, Flooring - Wall to Wall Carpet, Flooring - Vinyl
Fireplaces Number 1
Fireplaces Type Living Room, Wood / Coal / Pellet Stove
Appliance Range, Dishwasher, Microwave, Refrigerator, Washer, Dryer, Utility Connections for Gas Range
Laundry In Basement
Exterior
Exterior Feature Rain Gutters, Storage, Sprinkler System, Garden
Garage Spaces 2.0
Pool Above Ground
Community Features Public Transportation, Shopping, Walk/Jog Trails, Medical Facility, Conservation Area, Highway Access, Public School
Utilities Available for Gas Range
Roof Type Shingle
Total Parking Spaces 4
Garage Yes
Private Pool true
Building
Lot Description Wooded, Easements, Gentle Sloping
Foundation Concrete Perimeter
Sewer Public Sewer
Water Public
Architectural Style Garrison
Schools
Elementary Schools Fox Hill
Middle Schools Marshall Simond
High Schools Bhs
Others
Senior Community false
Read Less
Want to know what your home might be worth? Contact us for a FREE valuation!

Our team is ready to help you sell your home for the highest possible price ASAP
Bought with Daniel Kessinger • Redfin Corp.





