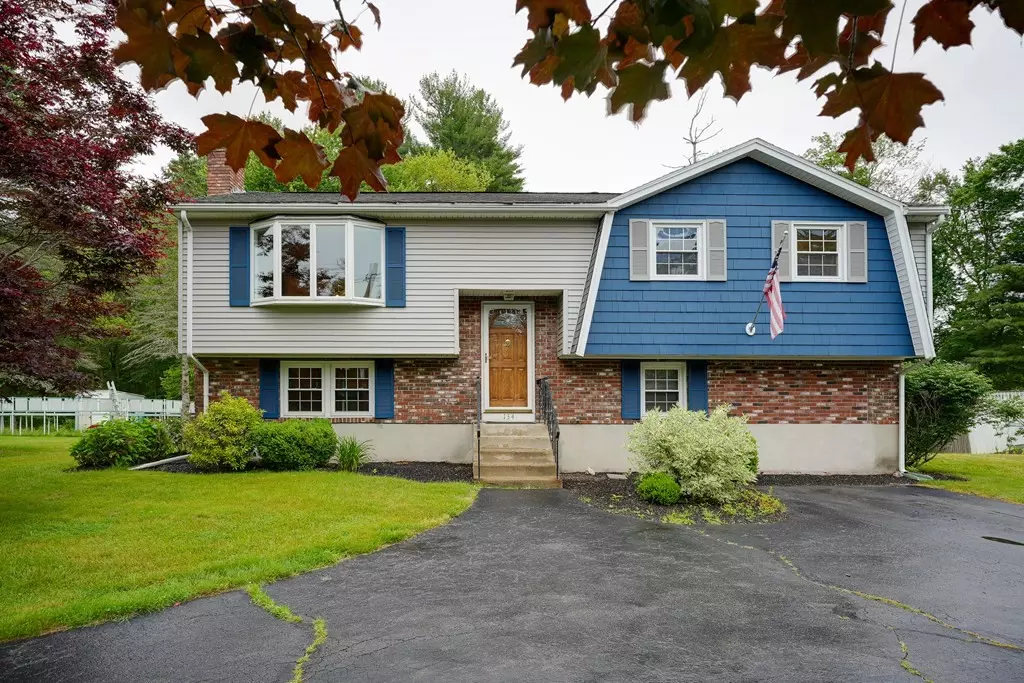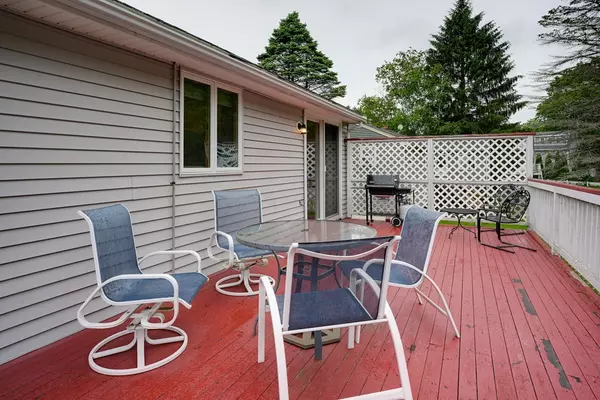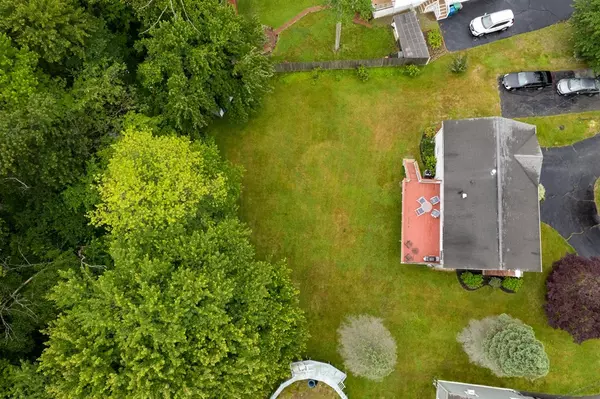$773,000
$749,900
3.1%For more information regarding the value of a property, please contact us for a free consultation.
134 Wilmington Rd Burlington, MA 01803
4 Beds
1.5 Baths
2,082 SqFt
Key Details
Sold Price $773,000
Property Type Single Family Home
Sub Type Single Family Residence
Listing Status Sold
Purchase Type For Sale
Square Footage 2,082 sqft
Price per Sqft $371
MLS Listing ID 73130056
Sold Date 08/09/23
Bedrooms 4
Full Baths 1
Half Baths 1
HOA Y/N false
Year Built 1971
Annual Tax Amount $5,372
Tax Year 2023
Lot Size 0.570 Acres
Acres 0.57
Property Sub-Type Single Family Residence
Property Description
Move right into this meticulously maintained 4 BR, 1.5 bath split level in a great Fox Hill location. Fully equipped kitchen with granite countertops and gas cooking for the chef. Dining room opens with a slider to the huge deck overlooking the wooded landscape. Recently painted interior and woodwork throughout. Beautiful hardwood floors on the first floor. Walk-out finished LL features a family room with stone-faced gas fireplace, laundry room and 1/2 bath. Two extra rooms for home office or bedroom. Central air, heating and boiler updated within the last 2 years. Upgraded driveway gives plenty of room for all your guests. Spacious private back yard professionally landscaped with paver block patio. Enjoy all the amenities year round. A short distance to public transportation and major routes. Burlington is great place to raise a family. Many fine restaurants and shopping areas to explore. Not far from Lahey Medical Center.
Location
State MA
County Middlesex
Zoning RO
Direction Cambridge Street to Wilmington Road
Rooms
Family Room Flooring - Wall to Wall Carpet, Window(s) - Bay/Bow/Box, Exterior Access, Open Floorplan, Paints & Finishes - Low VOC
Basement Full, Finished, Walk-Out Access
Primary Bedroom Level Main, First
Dining Room Flooring - Hardwood, Deck - Exterior, Exterior Access, Open Floorplan, Paints & Finishes - Low VOC, Recessed Lighting, Slider
Kitchen Flooring - Stone/Ceramic Tile, Window(s) - Bay/Bow/Box, Countertops - Stone/Granite/Solid, Countertops - Upgraded, Cabinets - Upgraded, Open Floorplan, Paints & Finishes - Low VOC, Recessed Lighting, Stainless Steel Appliances, Gas Stove
Interior
Interior Features Office
Heating Forced Air, Natural Gas
Cooling Central Air
Flooring Tile, Carpet, Hardwood, Flooring - Wall to Wall Carpet
Fireplaces Number 1
Fireplaces Type Family Room
Appliance Range, Dishwasher, Microwave, Refrigerator, Washer, Dryer, Gas Water Heater, Tank Water Heater, Utility Connections for Gas Range
Laundry Flooring - Vinyl, In Basement
Exterior
Community Features Public Transportation, Shopping, Park, Walk/Jog Trails, Medical Facility, Laundromat, Bike Path, Highway Access, House of Worship, Public School, T-Station, Sidewalks
Utilities Available for Gas Range
Roof Type Shingle
Total Parking Spaces 8
Garage No
Building
Lot Description Wooded, Cleared, Level
Foundation Concrete Perimeter
Sewer Public Sewer
Water Public
Schools
Elementary Schools Fox Hill Elem
Middle Schools Marshall Simond
High Schools Burlington High
Others
Senior Community false
Read Less
Want to know what your home might be worth? Contact us for a FREE valuation!

Our team is ready to help you sell your home for the highest possible price ASAP
Bought with Robert Ellington • Better Homes and Gardens Real Estate - The Shanahan Group





