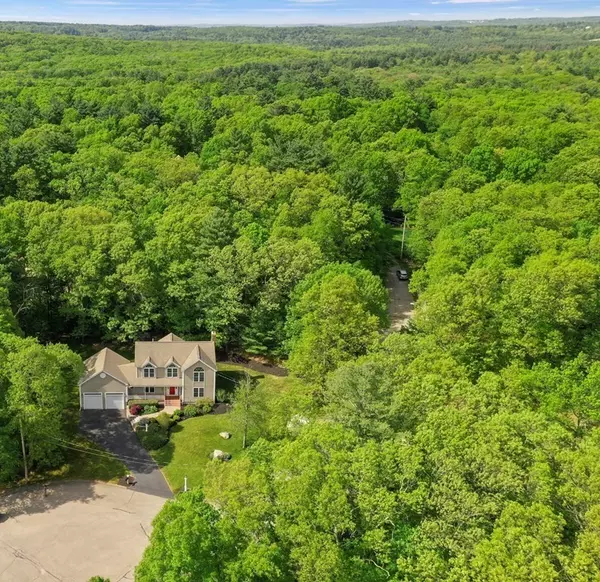$660,000
$645,000
2.3%For more information regarding the value of a property, please contact us for a free consultation.
210 Rocky Rd Northbridge, MA 01588
4 Beds
2.5 Baths
2,496 SqFt
Key Details
Sold Price $660,000
Property Type Single Family Home
Sub Type Single Family Residence
Listing Status Sold
Purchase Type For Sale
Square Footage 2,496 sqft
Price per Sqft $264
MLS Listing ID 73113149
Sold Date 08/10/23
Style Colonial
Bedrooms 4
Full Baths 2
Half Baths 1
HOA Y/N false
Year Built 2000
Annual Tax Amount $6,681
Tax Year 2023
Lot Size 0.940 Acres
Acres 0.94
Property Description
OPEN HOUSE IS CANCELLED. Custom Colonial, prominently positioned on a manicured lot overlooking the cul-de-dac! This 4 BR 2.5 Bath home offers an attractive floor plan w/ high-end finishes. The heart of this home is the open concept Kitchen/Family Rm w/ newer SS appliances, granite counters/peninsula & eat-in area which opens into the Family Rm w/ stone fireplace & an abundance of over-sized windows. Additional 1st flr features include: *Formal DR w/ gleaming HDWD flrs, wainscoting & french doors (would also make a great office space). *Sun filled 2 story front entry way. *Spacious LR w/ new carpet. 2nd flr offers 4 BR's including a stunning primary suite w/ walk-in closet & spa like bath w/ double vanity, jetted tub & tiled shower. Updates & amenities include: *Newer Kitchen appliances. *Brand New carpeting in LR, Fam Rm, & primary BR. *Irrigation system. *Generator hookup. 2 car garage & MUCH MORE! Northbridge/Sutton line w/ easy access to Rt 146 and MA Pike .
Location
State MA
County Worcester
Zoning R
Direction Lincoln Rd / Carpenter R to Rocky Rd
Rooms
Family Room Flooring - Wall to Wall Carpet, French Doors, Open Floorplan
Basement Full, Interior Entry, Bulkhead, Concrete
Primary Bedroom Level Second
Dining Room Flooring - Hardwood, French Doors, Wainscoting, Crown Molding
Kitchen Flooring - Stone/Ceramic Tile, Dining Area, Countertops - Stone/Granite/Solid, Open Floorplan, Recessed Lighting, Slider, Stainless Steel Appliances, Gas Stove, Peninsula
Interior
Interior Features Ceiling - Cathedral, Closet, Mud Room, Foyer
Heating Baseboard, Oil
Cooling None
Flooring Tile, Carpet, Hardwood, Flooring - Stone/Ceramic Tile
Fireplaces Number 1
Fireplaces Type Family Room
Appliance Oven, Dishwasher, Microwave, Countertop Range, Refrigerator, Utility Connections for Electric Dryer
Laundry Washer Hookup
Exterior
Exterior Feature Rain Gutters, Sprinkler System
Garage Spaces 2.0
Utilities Available for Electric Dryer, Washer Hookup, Generator Connection
Waterfront false
Roof Type Shingle
Total Parking Spaces 5
Garage Yes
Building
Lot Description Corner Lot, Cleared
Foundation Concrete Perimeter
Sewer Private Sewer
Water Private
Others
Senior Community false
Read Less
Want to know what your home might be worth? Contact us for a FREE valuation!

Our team is ready to help you sell your home for the highest possible price ASAP
Bought with Mistral Thompson • Top Realty






