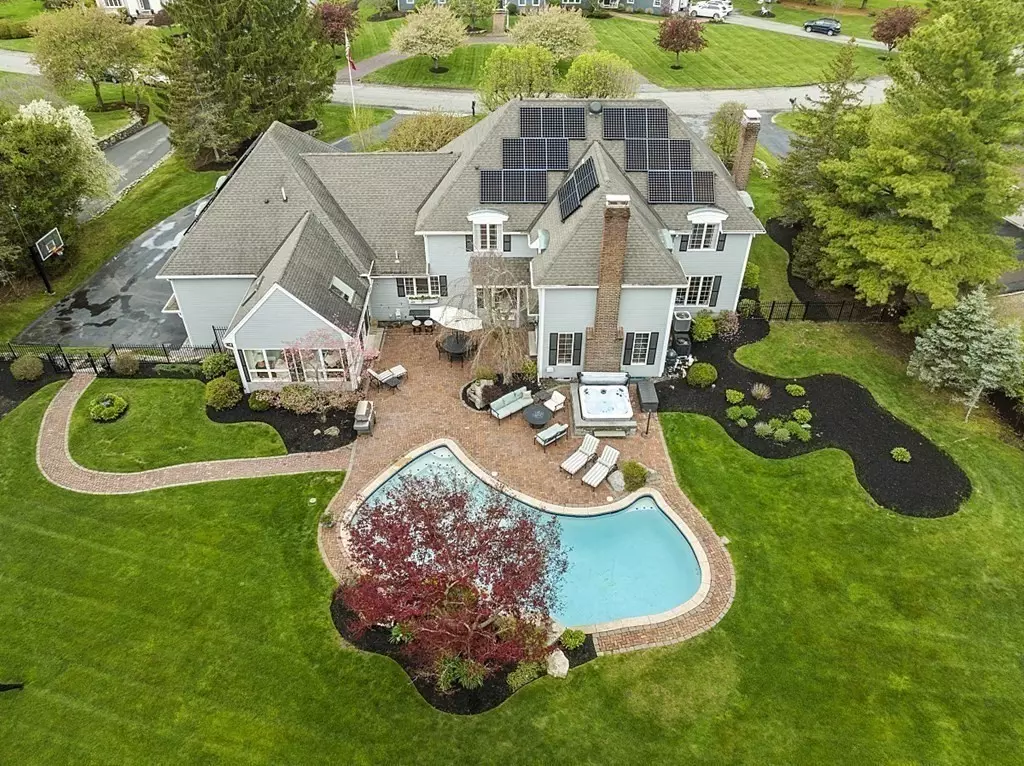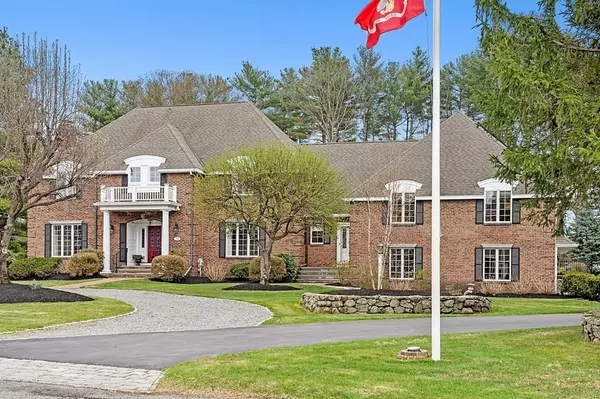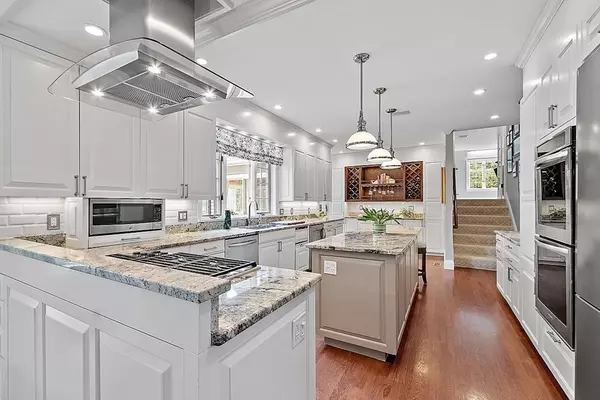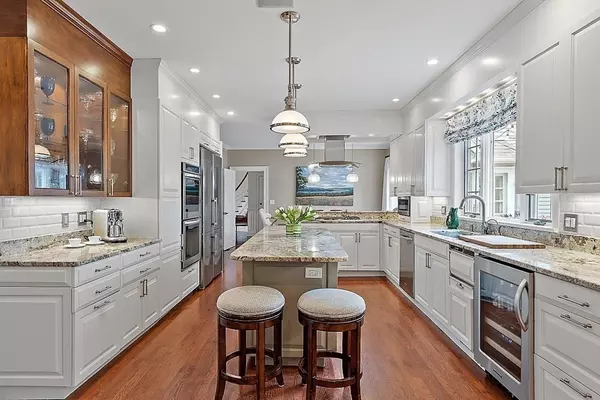$1,800,000
$1,650,000
9.1%For more information regarding the value of a property, please contact us for a free consultation.
72 Campion Road North Andover, MA 01845
5 Beds
5 Baths
6,053 SqFt
Key Details
Sold Price $1,800,000
Property Type Single Family Home
Sub Type Single Family Residence
Listing Status Sold
Purchase Type For Sale
Square Footage 6,053 sqft
Price per Sqft $297
Subdivision Hardtcourt Estates
MLS Listing ID 73110964
Sold Date 08/10/23
Style Colonial, French Colonial
Bedrooms 5
Full Baths 4
Half Baths 2
HOA Y/N false
Year Built 1986
Annual Tax Amount $15,727
Tax Year 2023
Lot Size 1.000 Acres
Acres 1.0
Property Description
Hardcourt Estates, located on beautiful lake Cochichewick with direct access to a private lakefront dock shared by this community and abutting the prestigious Brooks School. Breathtaking property with stately brick Colonial, solar heated in-ground gunite pool with waterfall, hot tub and spectacular mature plantings. Gourmet Kitchen, Formal LR & DR, Office/Library, SunRoom, Great Room and in-home Gym. Elegant foyer with bridal staircase has compass rose with the homes coordinates inlaid in the wood! Simple elegance and quality abound in this 5 bedroom, 4 full and 2 half bath home. Loads of natural sunlight and stunning hardwood floors throughout. Every inch of this special property has been updated with quality and care. Don't miss the secret room or the adorable doggie hide-away! A true beauty!
Location
State MA
County Essex
Zoning R1
Direction Great Pond Road to Campion Road alongside Lake Cochichewick near Brooks School.
Rooms
Family Room Closet/Cabinets - Custom Built, Flooring - Wall to Wall Carpet, French Doors, Wet Bar, Recessed Lighting
Basement Full, Partially Finished, Interior Entry, Garage Access, Radon Remediation System
Primary Bedroom Level Second
Dining Room Flooring - Hardwood, Wainscoting, Crown Molding
Kitchen Flooring - Hardwood, Window(s) - Picture, Dining Area, Countertops - Stone/Granite/Solid, Kitchen Island, Stainless Steel Appliances, Wine Chiller, Gas Stove
Interior
Interior Features Ceiling Fan(s), Ceiling - Vaulted, Closet, Study, Sun Room, Exercise Room, Play Room, Central Vacuum, Wet Bar
Heating Baseboard, Propane, Hydro Air, Active Solar, Fireplace(s)
Cooling Central Air, Active Solar
Flooring Tile, Carpet, Hardwood, Flooring - Hardwood, Flooring - Wall to Wall Carpet
Fireplaces Number 3
Fireplaces Type Living Room, Master Bedroom
Appliance Oven, Dishwasher, Disposal, Trash Compactor, Microwave, Countertop Range, Refrigerator, Wine Refrigerator, Range Hood, Tank Water Heaterless, Plumbed For Ice Maker, Utility Connections for Gas Range, Utility Connections for Electric Dryer
Laundry Bathroom - Half, Gas Dryer Hookup, Washer Hookup, First Floor
Exterior
Exterior Feature Rain Gutters, Professional Landscaping, Sprinkler System, Decorative Lighting
Garage Spaces 3.0
Fence Fenced/Enclosed, Fenced, Invisible
Pool Pool - Inground Heated
Community Features Shopping, Pool, Walk/Jog Trails, Highway Access, Private School
Utilities Available for Gas Range, for Electric Dryer, Washer Hookup, Icemaker Connection, Generator Connection
Roof Type Shingle
Total Parking Spaces 10
Garage Yes
Private Pool true
Building
Lot Description Cul-De-Sac, Level
Foundation Concrete Perimeter
Sewer Public Sewer
Water Public
Schools
Elementary Schools Kittredge
Middle Schools Nams
High Schools Nahs
Others
Senior Community false
Acceptable Financing Contract
Listing Terms Contract
Read Less
Want to know what your home might be worth? Contact us for a FREE valuation!

Our team is ready to help you sell your home for the highest possible price ASAP
Bought with Jennifer Priest • Coldwell Banker Realty - Andover






