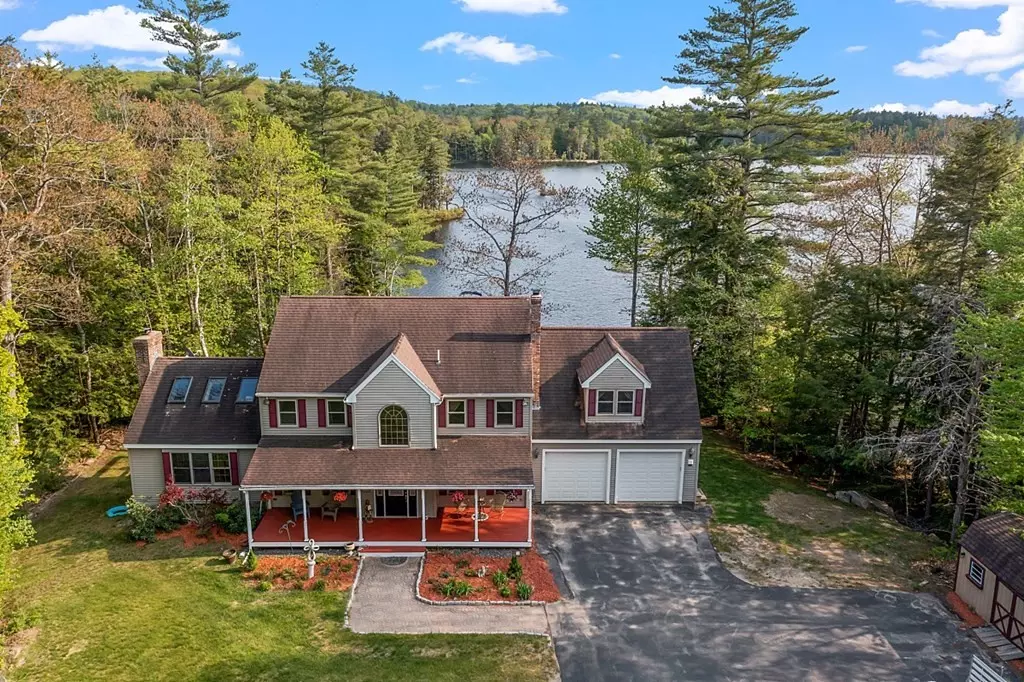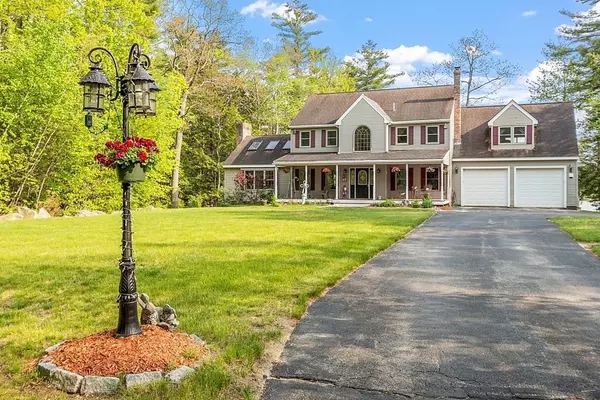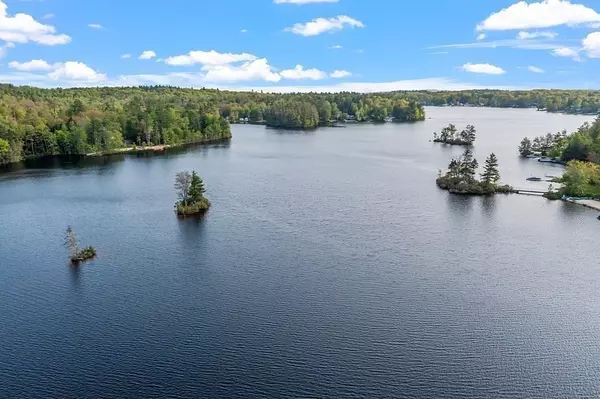$1,075,000
$1,148,000
6.4%For more information regarding the value of a property, please contact us for a free consultation.
210 Lakeshore Drive Ashburnham, MA 01430
3 Beds
3 Baths
2,988 SqFt
Key Details
Sold Price $1,075,000
Property Type Single Family Home
Sub Type Single Family Residence
Listing Status Sold
Purchase Type For Sale
Square Footage 2,988 sqft
Price per Sqft $359
MLS Listing ID 73116291
Sold Date 08/14/23
Style Colonial
Bedrooms 3
Full Baths 3
HOA Y/N false
Year Built 2000
Annual Tax Amount $10,645
Tax Year 2023
Lot Size 1.360 Acres
Acres 1.36
Property Description
Welcome to 210 Lakeshore Drive! Beautiful lake front colonial on 1.36 acres on gorgeous Lake Watatic. 3 bedrooms (the primary bedroom suite is amazing), 3 full baths, 48'x12' composite deck overlooks the lake, hardwood floors throughout the 1st floor, granite coutertops, pellet stove insert, skylights, office, extra bonus room, 2 stall garage, 1000 additional square feet in the basement partially finished with a fireplace and 2 sliders. There is radiant heat on the 1st floor and the basement. Buderus boiler, dock, storage shed, Jacuzzi tub outside, laundry on the 2nd floor, 4 new sliders and 2nd floor windows are all new and steel I beam construction. This is lake living at its finest. Set up your private showing today.
Location
State MA
County Worcester
Zoning R
Direction Route 12 to High Street to Lake Road to Lakeshore Drive
Rooms
Basement Partially Finished
Primary Bedroom Level Second
Dining Room Flooring - Hardwood
Kitchen Flooring - Hardwood
Interior
Interior Features Home Office, Bonus Room, Central Vacuum
Heating Baseboard, Hydronic Floor Heat(Radiant), Pellet Stove
Cooling Heat Pump
Flooring Tile, Carpet, Hardwood, Flooring - Hardwood, Flooring - Wall to Wall Carpet
Fireplaces Number 2
Fireplaces Type Living Room
Appliance Range, Dishwasher, Microwave, Refrigerator, Washer, Dryer, Oil Water Heater, Utility Connections for Gas Range
Laundry Second Floor
Exterior
Exterior Feature Storage
Garage Spaces 2.0
Utilities Available for Gas Range
Waterfront Description Waterfront, Lake
Roof Type Shingle
Total Parking Spaces 8
Garage Yes
Building
Foundation Concrete Perimeter
Sewer Private Sewer
Water Private
Others
Senior Community false
Read Less
Want to know what your home might be worth? Contact us for a FREE valuation!

Our team is ready to help you sell your home for the highest possible price ASAP
Bought with Douglas Tammelin • Coldwell Banker Realty - Leominster






