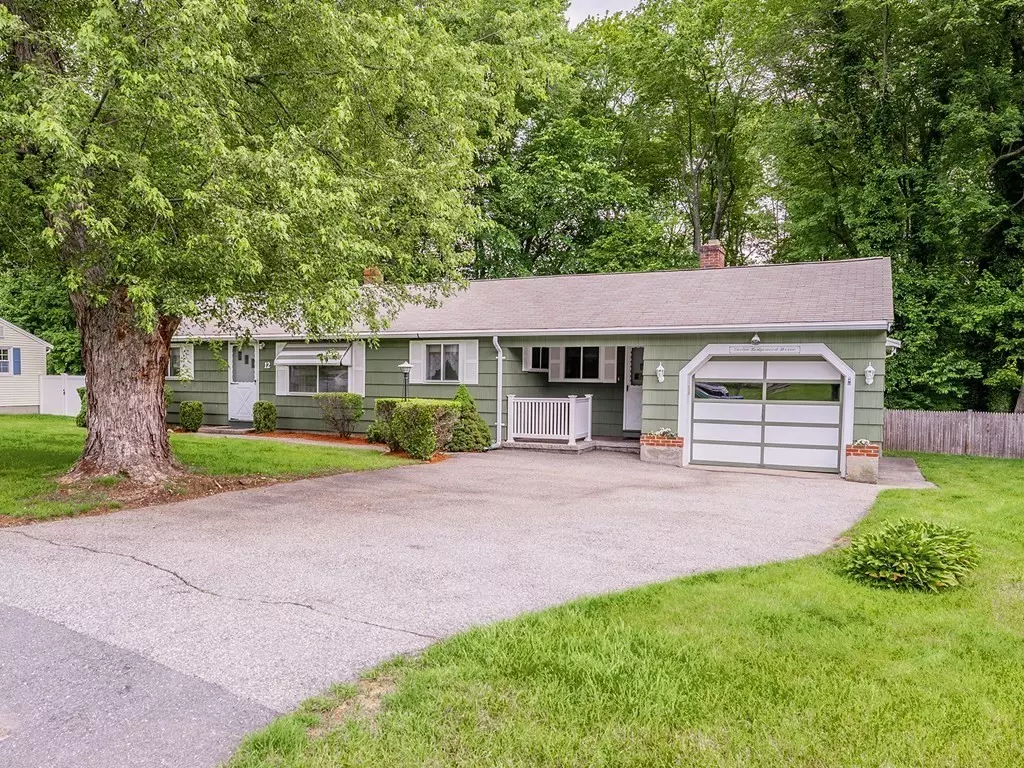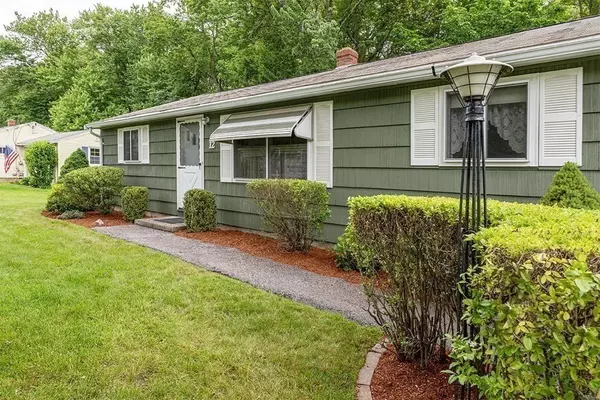$590,000
$619,900
4.8%For more information regarding the value of a property, please contact us for a free consultation.
12 Ledgewood Dr Burlington, MA 01803
3 Beds
1 Bath
1,318 SqFt
Key Details
Sold Price $590,000
Property Type Single Family Home
Sub Type Single Family Residence
Listing Status Sold
Purchase Type For Sale
Square Footage 1,318 sqft
Price per Sqft $447
MLS Listing ID 73128916
Sold Date 08/11/23
Style Ranch
Bedrooms 3
Full Baths 1
HOA Y/N false
Year Built 1957
Annual Tax Amount $4,229
Tax Year 2023
Lot Size 0.260 Acres
Acres 0.26
Property Sub-Type Single Family Residence
Property Description
Don't' miss this remarkable Single owner Ranch home nestled on .26 acres of flat land. Living room embodies a double wide window to maximize on natural lighting in this main room. The kitchen offers convenient hook up to washer/dryer, unique microwave built in and easy access to backyard. The family room has a warm fireplace and recessed lighting. Four carpeted bedrooms and a full tiled bathroom in this sprawling ranch and a three season porch with skylights, naturally blending the indoor space with outdoor. Right outside the backyard you can a find a stone patio area, leveled yard and storage shed. Conveniently located near highways and public transportation.***Due to a family emergency the buyer had to withdraw. No home inspection was done***
Location
State MA
County Middlesex
Zoning RO
Direction Cambridge Street to County Road onto Lantern then onto Ledgewood Drive. House will be on the left.
Rooms
Family Room Ceiling Fan(s), Recessed Lighting
Primary Bedroom Level First
Kitchen Dining Area
Interior
Heating Baseboard, Natural Gas
Cooling None
Flooring Carpet
Fireplaces Number 1
Fireplaces Type Family Room
Appliance Range, Gas Water Heater
Laundry First Floor
Exterior
Exterior Feature Storage
Garage Spaces 1.0
Community Features Public Transportation, Shopping
Roof Type Shingle
Total Parking Spaces 6
Garage Yes
Building
Lot Description Level
Foundation Slab
Sewer Public Sewer
Water Public
Architectural Style Ranch
Schools
Elementary Schools Pine Glen
Middle Schools Marshall Simond
High Schools Burlington
Others
Senior Community false
Read Less
Want to know what your home might be worth? Contact us for a FREE valuation!

Our team is ready to help you sell your home for the highest possible price ASAP
Bought with Gwen Lawson • Leading Edge Real Estate





