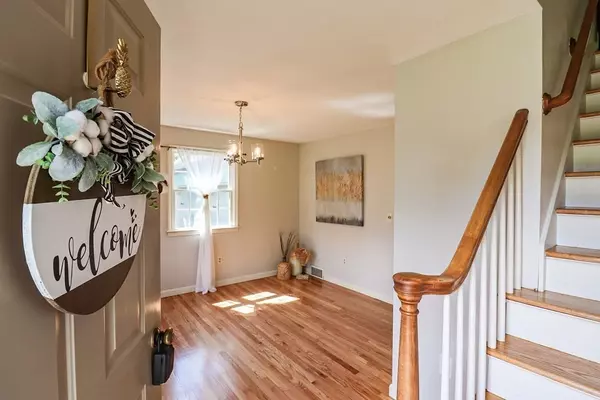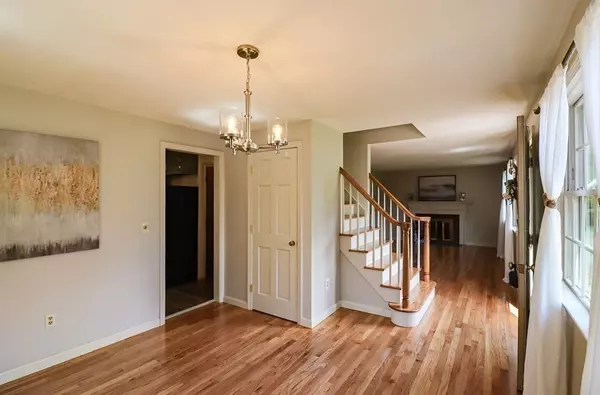$345,000
$325,000
6.2%For more information regarding the value of a property, please contact us for a free consultation.
488 Dipping Hole Rd Wilbraham, MA 01095
3 Beds
2.5 Baths
1,867 SqFt
Key Details
Sold Price $345,000
Property Type Single Family Home
Sub Type Single Family Residence
Listing Status Sold
Purchase Type For Sale
Square Footage 1,867 sqft
Price per Sqft $184
MLS Listing ID 73126054
Sold Date 08/15/23
Style Cape
Bedrooms 3
Full Baths 2
Half Baths 1
HOA Y/N false
Year Built 1963
Annual Tax Amount $5,902
Tax Year 2023
Lot Size 0.840 Acres
Acres 0.84
Property Sub-Type Single Family Residence
Property Description
Run do not Walk to this One! Looking for a home w/ separate space for a 1st fl POSSIBLE IN- LAW, Main Suite or Home Business? This one owner Cape boasts an addition that was used in the past as a Dr office & includes multiple rooms, half bath, laundry & its own separate ovrszd driveway w/private entrance off of Stony Hill. Or are you dreaming of a private 1st floor main suite? Space offers the next owner the ability to create their perfect home. In the main house, our amenities incl hardwoods thruout,(1st floor just refinished) LR w/brick hearth fplc, formal DR, freshly painted walls, much new lighting &1st floor bdrm w/ closet & door to addition. 2nd floor offers full dormer w/ two ovrszd bdrms that share a full bath. CAIR, 2 car garage, large flat yard, brick patio, shed, Maple trees (sugared in the past) add to the charm of this lovely home. The possibilities are endless w/this lovely Cape in a very conv area of Wilbraham.Bring your ideas and create your forever home!
Location
State MA
County Hampden
Zoning R26
Direction Use GPS
Rooms
Basement Interior Entry, Unfinished
Primary Bedroom Level First
Dining Room Flooring - Hardwood
Kitchen Flooring - Laminate, Dining Area, Exterior Access
Interior
Interior Features Bathroom - Half, Home Office-Separate Entry
Heating Forced Air, Natural Gas
Cooling Central Air
Flooring Wood, Carpet, Laminate, Flooring - Wall to Wall Carpet, Flooring - Laminate
Fireplaces Number 1
Fireplaces Type Living Room
Appliance Range, Dishwasher, Refrigerator, Washer, Dryer, Utility Connections for Electric Range, Utility Connections for Electric Oven
Laundry Washer Hookup, Flooring - Laminate, Main Level, Electric Dryer Hookup, First Floor
Exterior
Exterior Feature Storage
Garage Spaces 2.0
Community Features Public Transportation, Shopping, Walk/Jog Trails, Golf, Medical Facility, House of Worship, Private School, Public School
Utilities Available for Electric Range, for Electric Oven
Roof Type Shingle
Total Parking Spaces 10
Garage Yes
Building
Lot Description Corner Lot, Underground Storage Tank, Other
Foundation Concrete Perimeter
Sewer Public Sewer
Water Public
Architectural Style Cape
Schools
Middle Schools Wilb Middle
High Schools Minnechaug
Others
Senior Community false
Read Less
Want to know what your home might be worth? Contact us for a FREE valuation!

Our team is ready to help you sell your home for the highest possible price ASAP
Bought with Kelley & Katzer Team • Kelley & Katzer Real Estate, LLC





