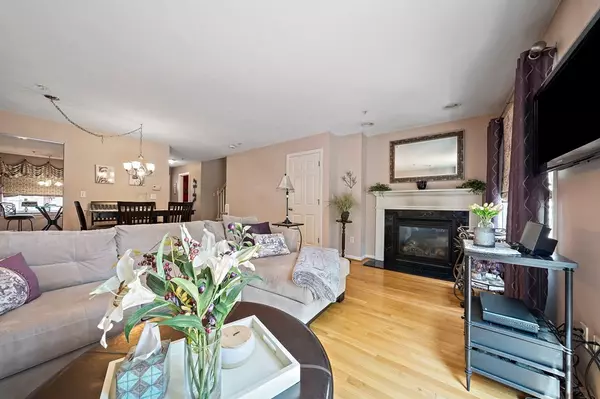$439,000
$429,000
2.3%For more information regarding the value of a property, please contact us for a free consultation.
1503 Thayer St #1503 Abington, MA 02351
2 Beds
1.5 Baths
1,650 SqFt
Key Details
Sold Price $439,000
Property Type Condo
Sub Type Condominium
Listing Status Sold
Purchase Type For Sale
Square Footage 1,650 sqft
Price per Sqft $266
MLS Listing ID 73134047
Sold Date 08/16/23
Bedrooms 2
Full Baths 1
Half Baths 1
HOA Fees $332/mo
HOA Y/N true
Year Built 2002
Annual Tax Amount $5,303
Tax Year 2023
Property Description
Spectacular Bedford Woods Townhome !! This pristine home has a Amazing open floor plan Fireplaced Living Rm, slider to private deck, Stainless Kitchen with dining area,Beautiful wood floor's Large main bedroom with plenty of closet space, spacious 2nd bedroom , 1 full & one 1/2 bath Lower level Fireplaced Family Rm, Laundry Rm, 3 Floors of living so much space, Very desirable Community close to everything !!! OPEN HOUSE THURSDAY 3PM to 5 PM
Location
State MA
County Plymouth
Zoning res
Direction Bedford St to Lowes store , Bedford Woods
Rooms
Family Room Flooring - Wall to Wall Carpet
Basement Y
Primary Bedroom Level Second
Dining Room Flooring - Hardwood, Open Floorplan
Kitchen Flooring - Stone/Ceramic Tile, Window(s) - Bay/Bow/Box
Interior
Heating Forced Air, Natural Gas
Cooling Central Air
Flooring Wood, Tile, Carpet
Fireplaces Number 2
Fireplaces Type Family Room, Living Room
Appliance Range, Dishwasher, Microwave, Gas Water Heater, Utility Connections for Gas Range, Utility Connections for Gas Oven, Utility Connections for Gas Dryer
Laundry Gas Dryer Hookup, Washer Hookup, In Basement, In Unit
Exterior
Community Features Shopping, Medical Facility, Bike Path, Conservation Area, Public School, T-Station
Utilities Available for Gas Range, for Gas Oven, for Gas Dryer, Washer Hookup
Roof Type Shingle
Total Parking Spaces 2
Garage No
Building
Story 3
Sewer Public Sewer
Water Public
Others
Pets Allowed Yes w/ Restrictions
Senior Community false
Read Less
Want to know what your home might be worth? Contact us for a FREE valuation!

Our team is ready to help you sell your home for the highest possible price ASAP
Bought with Oliver McClung • Red Tree Real Estate





