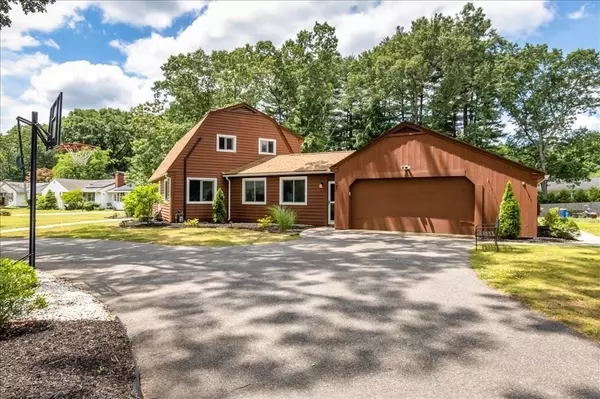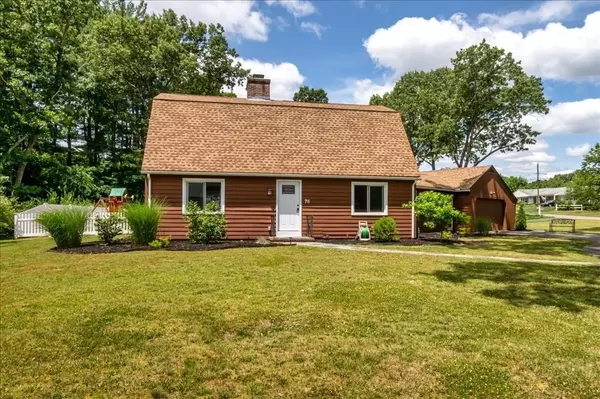$452,000
$452,000
For more information regarding the value of a property, please contact us for a free consultation.
76 Woodland Rd Longmeadow, MA 01106
3 Beds
2.5 Baths
2,457 SqFt
Key Details
Sold Price $452,000
Property Type Single Family Home
Sub Type Single Family Residence
Listing Status Sold
Purchase Type For Sale
Square Footage 2,457 sqft
Price per Sqft $183
MLS Listing ID 73126689
Sold Date 08/16/23
Style Colonial, Gambrel /Dutch
Bedrooms 3
Full Baths 2
Half Baths 1
HOA Y/N false
Year Built 1959
Annual Tax Amount $8,716
Tax Year 2023
Lot Size 0.450 Acres
Acres 0.45
Property Sub-Type Single Family Residence
Property Description
LOCATION, CONDITION, CURB-APPEAL! This home has it all. From the moment you drive up, you will fall in love. Tucked away in a highly desirable area of Longmeadow, in a quiet neighborhood, this lovingly maintained home boasts an eat-in kitchen full of natural light designed for comfort cooking. Formal dining room and a large family room with gleaming hardwood floors throughout. Three bedrooms with generous closet space, as well as an updated full bath on the second floor. Wait, there's more! Partially finished basement with plenty of space for your favorite projects or family gatherings. Large private fenced-in back yard with a newly installed hybrid pool and deck is perfect for family barbeques or planting your favorite garden. Enjoy the peace of nature while sipping your morning beverage or reading your favorite book in this tranquil backyard. Minutes away from Longmeadow Country Club, and the heart of downtown. Don't let this one get away. NOTHING TO DO BUT MOVE IN!!!
Location
State MA
County Hampden
Zoning RA1
Direction GPS Friendly
Rooms
Family Room Flooring - Wall to Wall Carpet
Basement Full, Partially Finished, Interior Entry
Primary Bedroom Level Second
Dining Room Flooring - Hardwood
Kitchen Countertops - Stone/Granite/Solid, Stainless Steel Appliances
Interior
Interior Features Closet - Cedar, Bonus Room
Heating Forced Air, Natural Gas
Cooling Heat Pump
Flooring Carpet, Hardwood, Engineered Hardwood
Fireplaces Number 1
Fireplaces Type Living Room, Master Bedroom
Appliance Range, Dishwasher, Refrigerator, Washer, Dryer, Gas Water Heater, Tank Water Heater, Utility Connections for Electric Range, Utility Connections for Electric Dryer
Laundry First Floor, Washer Hookup
Exterior
Exterior Feature Rain Gutters
Garage Spaces 2.0
Fence Fenced/Enclosed, Fenced
Pool Above Ground
Community Features Public Transportation, Shopping, Pool, Park, Walk/Jog Trails, Golf, Medical Facility, Bike Path, House of Worship, Private School, Public School
Utilities Available for Electric Range, for Electric Dryer, Washer Hookup
Roof Type Shingle
Total Parking Spaces 6
Garage Yes
Private Pool true
Building
Lot Description Corner Lot, Cleared, Level
Foundation Concrete Perimeter
Sewer Public Sewer
Water Public
Architectural Style Colonial, Gambrel /Dutch
Others
Senior Community false
Acceptable Financing Contract
Listing Terms Contract
Read Less
Want to know what your home might be worth? Contact us for a FREE valuation!

Our team is ready to help you sell your home for the highest possible price ASAP
Bought with Melissa Washburn • Berkshire Hathaway HomeServices Realty Professionals





