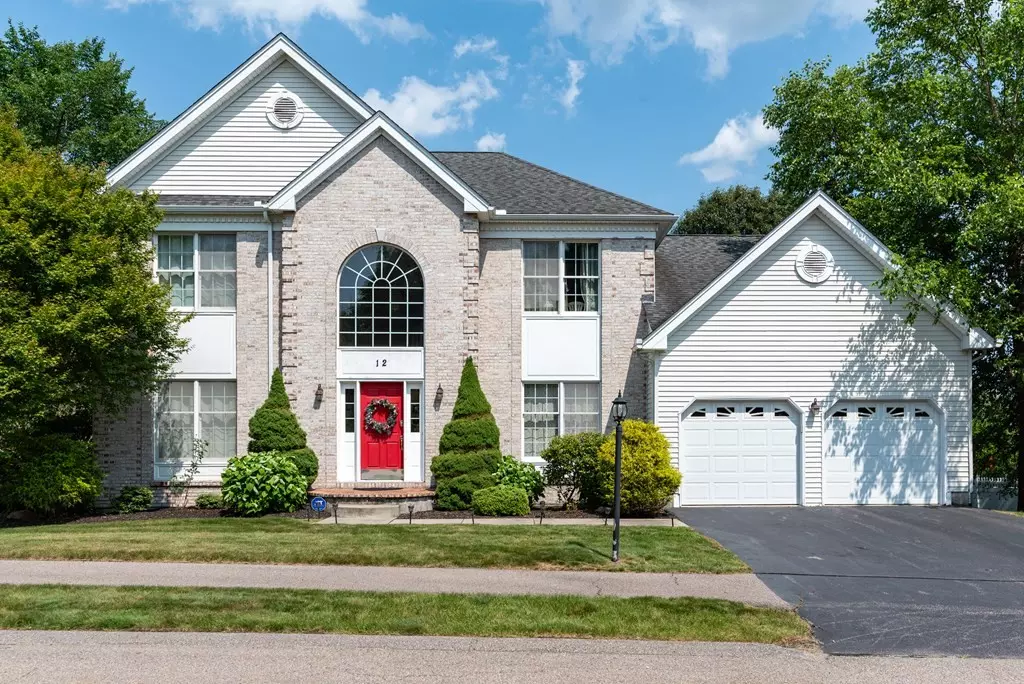$796,000
$775,000
2.7%For more information regarding the value of a property, please contact us for a free consultation.
12 Oxford Ct Bellingham, MA 02019
4 Beds
2.5 Baths
2,900 SqFt
Key Details
Sold Price $796,000
Property Type Single Family Home
Sub Type Single Family Residence
Listing Status Sold
Purchase Type For Sale
Square Footage 2,900 sqft
Price per Sqft $274
Subdivision Bellingham Estate
MLS Listing ID 73133871
Sold Date 08/18/23
Style Colonial
Bedrooms 4
Full Baths 2
Half Baths 1
HOA Fees $41/qua
HOA Y/N true
Year Built 2006
Annual Tax Amount $8,421
Tax Year 2023
Lot Size 0.470 Acres
Acres 0.47
Property Description
Welcome to a lovely colonial nestled in the desirable Bellingham Estate. The 1st floor includes an Office room with a full wall of built-in bookshelf and cabinets. The formal living has crown molding & dining with tray ceiling. The kitchen has beautiful cherry cabinets with granite countertops, island and a breakfast area which opens on the large deck. The Family room has a beautiful cathedral ceiling along with a wood fireplace perfect for winters. The half bath, laundry rm & attached 2 car garage complete the 1st floor. The 2nd floor has Main & 3 additional good sized bedrooms with wall to wall carpet & 2 full baths with double sink. vanity in both The Primary bedroom has a tray ceiling, in-suite bathroom & a walk-in closet. The Primary bathroom has a soaking tub, double sink along with tiled shower. The walk out basement has a lot of potential. Leased Solar Panels. Close to commuter rail to Boston & Rt 495.
Location
State MA
County Norfolk
Zoning BUS2
Direction Follow directions to Whitehall Way and then take a turn on Oxford Ct.
Rooms
Family Room Cathedral Ceiling(s), Flooring - Hardwood
Basement Full, Walk-Out Access
Primary Bedroom Level Second
Dining Room Flooring - Hardwood
Kitchen Flooring - Hardwood, Pantry, Countertops - Stone/Granite/Solid, Breakfast Bar / Nook, Open Floorplan, Gas Stove
Interior
Interior Features Cabinets - Upgraded, Office
Heating Forced Air, Natural Gas
Cooling Central Air, Dual
Flooring Tile, Carpet, Hardwood, Flooring - Wall to Wall Carpet
Fireplaces Number 1
Fireplaces Type Family Room
Appliance Dishwasher, Microwave, Countertop Range, Refrigerator, Washer, Dryer, Plumbed For Ice Maker, Utility Connections for Gas Range, Utility Connections for Electric Oven, Utility Connections for Electric Dryer
Laundry Laundry Closet, Flooring - Stone/Ceramic Tile, Electric Dryer Hookup, Washer Hookup, First Floor
Exterior
Exterior Feature Rain Gutters
Garage Spaces 2.0
Fence Fenced/Enclosed
Community Features Shopping, Walk/Jog Trails, Highway Access, Public School, T-Station
Utilities Available for Gas Range, for Electric Oven, for Electric Dryer, Washer Hookup, Icemaker Connection
Waterfront false
Roof Type Shingle
Total Parking Spaces 2
Garage Yes
Building
Lot Description Wooded
Foundation Concrete Perimeter
Sewer Public Sewer
Water Public
Schools
Elementary Schools Joseph Dipietro
Middle Schools B. Memorial
High Schools Bellingham High
Others
Senior Community false
Read Less
Want to know what your home might be worth? Contact us for a FREE valuation!

Our team is ready to help you sell your home for the highest possible price ASAP
Bought with Maura Rodino • Berkshire Hathaway HomeServices Commonwealth Real Estate






