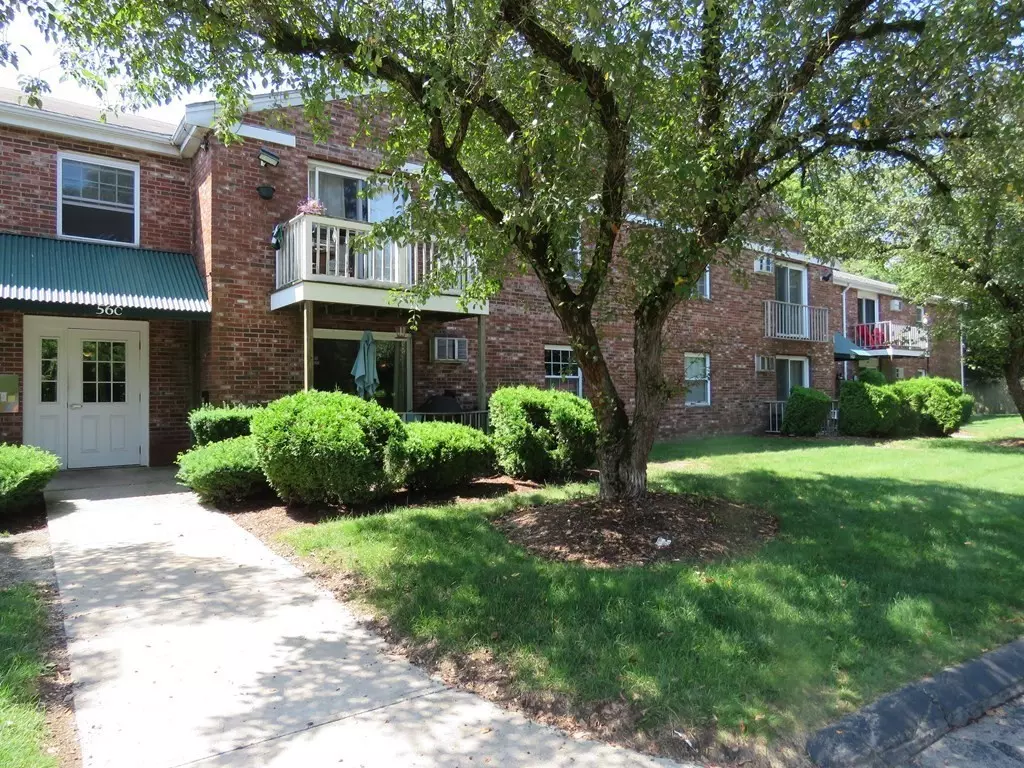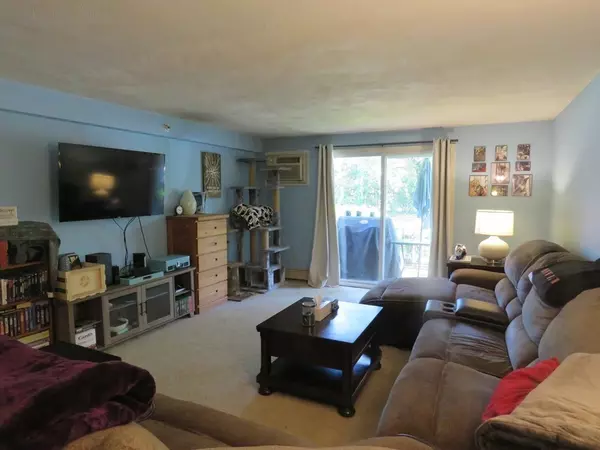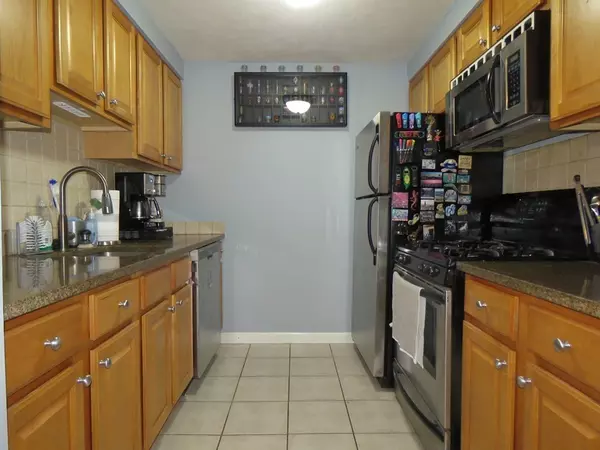$255,000
$249,900
2.0%For more information regarding the value of a property, please contact us for a free consultation.
56 Townsend St #C20 Abington, MA 02351
1 Bed
1 Bath
733 SqFt
Key Details
Sold Price $255,000
Property Type Condo
Sub Type Condominium
Listing Status Sold
Purchase Type For Sale
Square Footage 733 sqft
Price per Sqft $347
MLS Listing ID 73132661
Sold Date 08/18/23
Bedrooms 1
Full Baths 1
HOA Fees $360/mo
HOA Y/N true
Year Built 1972
Annual Tax Amount $2,788
Tax Year 2023
Property Description
Come see this spacious and attractive 1st floor, 1 bedroom, 1 bath condominium located in Abington. One is nicely welcomed by the warm, inviting, and open floor plan of this delightful home. The kitchen is nicely equipped with stainless steel appliances, granite countertops, tile flooring, a tiled back splash, newer dishwasher, newer garbage disposal, and a gas stove. Light and bright living/dining room combination with a slider to the outdoor covered patio area is perfect for entertaining. Large primary bedroom with a large closet. Beautiful full bath with tiled tub/shower combo, granite countertop, tile flooring, and a vanity. Extra closet located outside of the bathroom. Well maintained and professionally managed condo complex with 1 assigned parking space and guest parking. Laundry facilities on premises. Storage space available. Convenient to the Commuter Rail, major routes, shopping, restaurants, & area amenities. CONDO FEE INCLUDES HEAT AND HOT WATER! Set up your showing today!
Location
State MA
County Plymouth
Zoning Res
Direction Route 58 to Townsend Street
Rooms
Family Room Flooring - Wall to Wall Carpet, Slider
Basement N
Primary Bedroom Level First
Dining Room Closet, Flooring - Wall to Wall Carpet
Kitchen Flooring - Stone/Ceramic Tile, Countertops - Stone/Granite/Solid, Stainless Steel Appliances, Gas Stove
Interior
Heating Baseboard, Natural Gas
Cooling Wall Unit(s)
Flooring Tile, Carpet
Appliance Range, Dishwasher, Disposal, Microwave, Refrigerator, Utility Connections for Gas Range
Laundry In Building
Exterior
Community Features Public Transportation, Shopping, Park, Golf, Highway Access, House of Worship, Public School, T-Station
Utilities Available for Gas Range
Roof Type Shingle
Total Parking Spaces 1
Garage No
Building
Story 1
Sewer Public Sewer
Water Public
Others
Pets Allowed Yes w/ Restrictions
Senior Community false
Read Less
Want to know what your home might be worth? Contact us for a FREE valuation!

Our team is ready to help you sell your home for the highest possible price ASAP
Bought with Oliver McClung • Red Tree Real Estate





