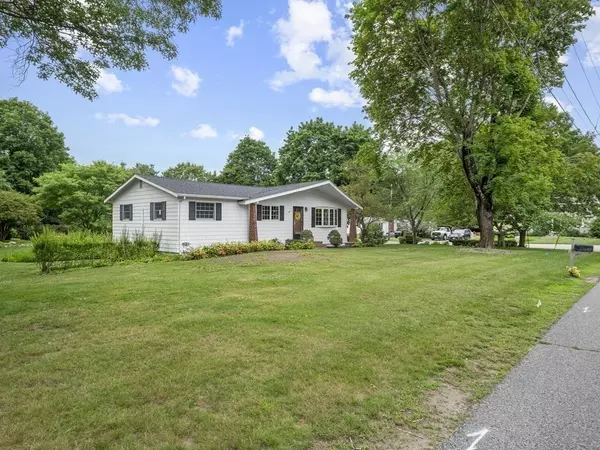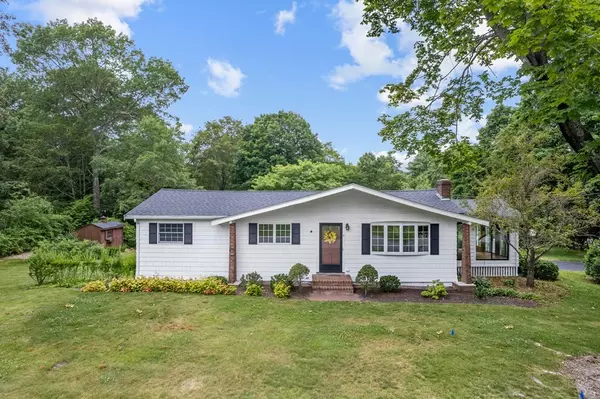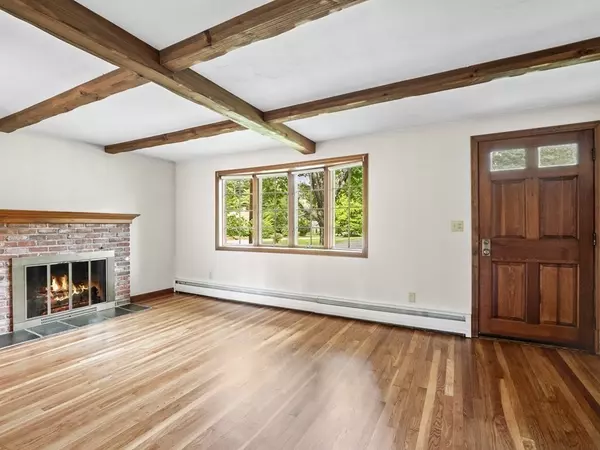$630,000
$550,000
14.5%For more information regarding the value of a property, please contact us for a free consultation.
9 Brewster Lane Hanover, MA 02339
3 Beds
1.5 Baths
1,715 SqFt
Key Details
Sold Price $630,000
Property Type Single Family Home
Sub Type Single Family Residence
Listing Status Sold
Purchase Type For Sale
Square Footage 1,715 sqft
Price per Sqft $367
MLS Listing ID 73135700
Sold Date 08/18/23
Style Ranch
Bedrooms 3
Full Baths 1
Half Baths 1
HOA Y/N false
Year Built 1961
Annual Tax Amount $6,340
Tax Year 2022
Lot Size 0.690 Acres
Acres 0.69
Property Sub-Type Single Family Residence
Property Description
This meticulously maintained RANCH home sits on a corner lot in a very desirable Cul-de-Sac neighborhood. The private rear yard is a large & lush oasis for gardening & gatherings. This home has provided the current owners 57 years of enjoyment and it's now time for new memories to be made. A spectactular 3 season sunroom addition w/ walls of windows, hardwood floors, wood walls and ceiling, provides abundant charm, sunshine and fresh breezes. The hardwood flooring has just been refinished throughout the home and is in beautiful condition. The kitchen contains a dining area and opens to a fireplaced living room w/ bow windows. The primary BR has a half bath & the second BR has a mini split which is sufficient to cool the main level. The lower level offers a family room w/ built-ins & a bonus workroom w/ laundry and lots of storage. Roof-2019 & a new 4-5 BR septic system will be installed. This is a quality property in a great location w/an opportunity to upgrade the home to your liking
Location
State MA
County Plymouth
Zoning res
Direction Center St to Plymouth Rd to Brewster Ln Home is on corner of Plymouth Rd/Brewster Ln.
Rooms
Basement Full, Partially Finished, Interior Entry, Bulkhead, Sump Pump
Primary Bedroom Level First
Kitchen Beamed Ceilings, Flooring - Hardwood, Dining Area
Interior
Interior Features Beamed Ceilings, Sun Room
Heating Baseboard, Oil
Cooling Ductless
Flooring Tile, Hardwood, Flooring - Hardwood
Fireplaces Number 1
Fireplaces Type Living Room
Appliance Range, Dishwasher, Refrigerator, Freezer, Washer, Dryer, Utility Connections for Electric Range, Utility Connections for Electric Dryer
Laundry In Basement, Washer Hookup
Exterior
Exterior Feature Storage, Garden
Community Features Shopping, Pool, Park, Walk/Jog Trails, Stable(s), Conservation Area, House of Worship, Public School
Utilities Available for Electric Range, for Electric Dryer, Washer Hookup
Roof Type Shingle
Total Parking Spaces 4
Garage No
Building
Lot Description Corner Lot
Foundation Concrete Perimeter
Sewer Private Sewer
Water Public
Architectural Style Ranch
Others
Senior Community false
Read Less
Want to know what your home might be worth? Contact us for a FREE valuation!

Our team is ready to help you sell your home for the highest possible price ASAP
Bought with Poppy Troupe • Coldwell Banker Realty - Norwell





