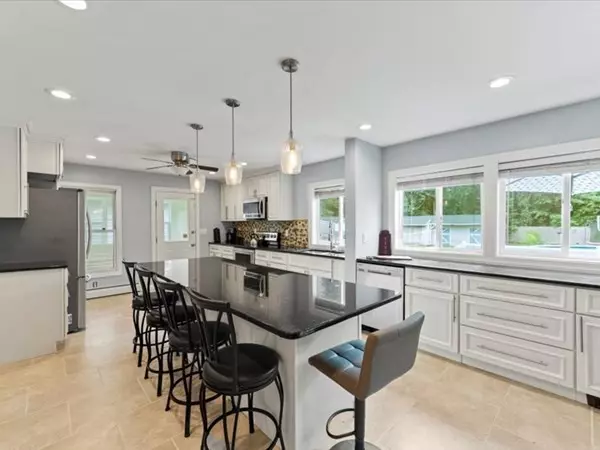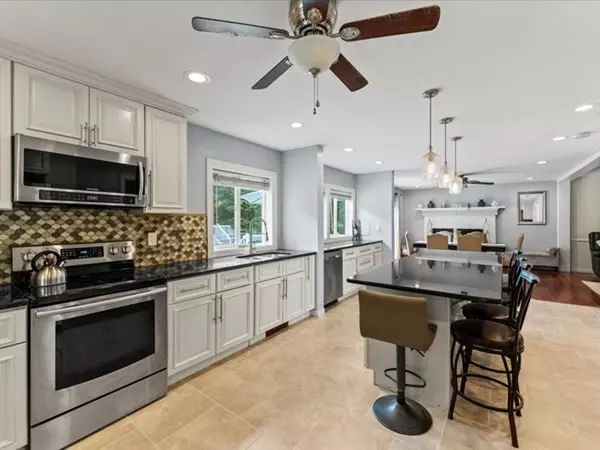$490,000
$499,900
2.0%For more information regarding the value of a property, please contact us for a free consultation.
67 Pervier Ave Chicopee, MA 01020
4 Beds
3.5 Baths
2,016 SqFt
Key Details
Sold Price $490,000
Property Type Single Family Home
Sub Type Single Family Residence
Listing Status Sold
Purchase Type For Sale
Square Footage 2,016 sqft
Price per Sqft $243
MLS Listing ID 73125734
Sold Date 08/21/23
Style Colonial
Bedrooms 4
Full Baths 3
Half Baths 1
HOA Y/N false
Year Built 1989
Annual Tax Amount $6,130
Tax Year 2005
Lot Size 1.040 Acres
Acres 1.04
Property Sub-Type Single Family Residence
Property Description
Location, location, location, come join us a take a look at this majestic gem tucked away back from the road. This beautiful property features over an acer of land with 4 bedrooms and 3.5 bathrooms. The finished basement also features an open concept with bonus family room, a full bathroom and an additional bedroom. The main floor offers an open concept with the kitchen of your dreams offering a (9) foot island with a clear view overlooking a gorgeous backyard. The marble and hardwood floors lead to a delightful and cozy fireplace for those cold winter nights. The exterior features a garden with raised bed, from the dinning room you make your way to a huge deck. The pool offers a separate deck for great entertainment. Also, two fire pit areas, (2) barns and a(4) car garage to fit all the toys, and much, more!!!
Location
State MA
County Hampden
Zoning 7
Direction Memorial Dr. to Britton, to Pervier Ave.
Rooms
Family Room Flooring - Marble, Cable Hookup, Exterior Access
Basement Full, Finished
Primary Bedroom Level Second
Dining Room Wood / Coal / Pellet Stove, Flooring - Hardwood, French Doors
Kitchen Flooring - Stone/Ceramic Tile, Pantry, Countertops - Stone/Granite/Solid, Kitchen Island, Cabinets - Upgraded, Exterior Access
Interior
Interior Features Bathroom - Half, Countertops - Upgraded, Closet, Walk-in Storage, Bathroom, Bonus Room, Wet Bar
Heating Central, Baseboard, Electric Baseboard
Cooling None
Flooring Tile, Marble, Hardwood, Engineered Hardwood, Flooring - Stone/Ceramic Tile, Flooring - Marble
Fireplaces Number 1
Fireplaces Type Dining Room
Appliance Plumbed For Ice Maker, Utility Connections for Electric Range
Laundry Flooring - Marble, Electric Dryer Hookup, Washer Hookup, In Basement
Exterior
Exterior Feature Porch, Deck, Patio, Pool - Above Ground, Rain Gutters, Storage, Barn/Stable, Fenced Yard, Garden
Garage Spaces 4.0
Fence Fenced
Pool Above Ground
Community Features Public Transportation, Shopping, Park, Walk/Jog Trails, Medical Facility
Utilities Available for Electric Range, Washer Hookup, Icemaker Connection
Roof Type Shingle
Total Parking Spaces 8
Garage Yes
Private Pool true
Building
Foundation Concrete Perimeter
Sewer Public Sewer
Water Public
Architectural Style Colonial
Others
Senior Community false
Read Less
Want to know what your home might be worth? Contact us for a FREE valuation!

Our team is ready to help you sell your home for the highest possible price ASAP
Bought with Stephanie Lachapelle • Compass





