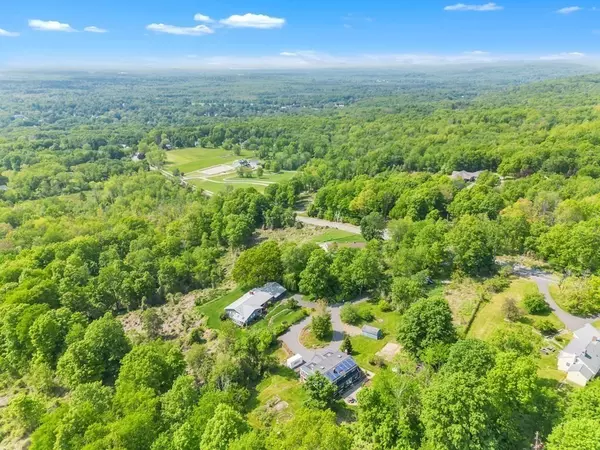$505,000
$495,000
2.0%For more information regarding the value of a property, please contact us for a free consultation.
231 Monson Rd Wilbraham, MA 01095
4 Beds
2.5 Baths
2,094 SqFt
Key Details
Sold Price $505,000
Property Type Single Family Home
Sub Type Single Family Residence
Listing Status Sold
Purchase Type For Sale
Square Footage 2,094 sqft
Price per Sqft $241
MLS Listing ID 73114492
Sold Date 08/21/23
Style Cape
Bedrooms 4
Full Baths 2
Half Baths 1
HOA Y/N false
Year Built 1964
Annual Tax Amount $7,968
Tax Year 2023
Lot Size 2.440 Acres
Acres 2.44
Property Sub-Type Single Family Residence
Property Description
VIEWS for MILES! Are you looking for a home that matches your personality & sick of seeing only the drab cookie cutter houses? You'll fall in love with the unique, comfortable feel of this home no matter what room or even outdoor space you're in at the moment. I would spend all my time on the 3 season porch that spans the entire front (view side) of the house. If you do venture off the porch you'll find a fabulous backyard with patio and fire pit, two massive bedrooms upstairs with views and closet space galore, cozy living room with wood burning insert, built-in bookshelves and french doors to porch, finished room in basement with more built-ins set up as a great teen space/library. The 2.44 acre lot also boasts a large storage shed, chicken coop, garden area, fruit trees and even a hidden stream! This home feels like an artist's retreat in the Berkshires but it's right here! Here's your chance to own a great home with incredible views on the mountain in sought after area!
Location
State MA
County Hampden
Zoning R60
Direction use gps, shared driveway stay left upon entering
Rooms
Family Room Beamed Ceilings, Closet/Cabinets - Custom Built, Flooring - Wall to Wall Carpet, Flooring - Vinyl, Exterior Access, Lighting - Overhead
Basement Full, Partially Finished, Walk-Out Access, Garage Access, Sump Pump, Concrete
Primary Bedroom Level Main, First
Dining Room Flooring - Hardwood, Window(s) - Bay/Bow/Box, Chair Rail, High Speed Internet Hookup, Open Floorplan, Lighting - Overhead, Crown Molding
Kitchen Flooring - Vinyl, Window(s) - Bay/Bow/Box, Pantry, Exterior Access, Lighting - Overhead, Crown Molding
Interior
Interior Features Internet Available - Unknown
Heating Central, Forced Air, Oil
Cooling Central Air
Flooring Wood, Tile, Vinyl, Carpet, Hardwood
Fireplaces Number 1
Fireplaces Type Living Room
Appliance Range, Dishwasher, Microwave, Refrigerator, Freezer, Washer, Dryer, Plumbed For Ice Maker, Utility Connections for Electric Range, Utility Connections for Electric Dryer
Laundry Electric Dryer Hookup, In Basement, Washer Hookup
Exterior
Exterior Feature Porch - Enclosed, Patio, Rain Gutters, Storage, Professional Landscaping, Screens, City View(s), Fruit Trees, Garden, Stone Wall, Other
Garage Spaces 2.0
Utilities Available for Electric Range, for Electric Dryer, Washer Hookup, Icemaker Connection, Generator Connection
Waterfront Description Stream
View Y/N Yes
View City View(s), Scenic View(s), City
Roof Type Shingle
Total Parking Spaces 5
Garage Yes
Building
Lot Description Easements, Gentle Sloping
Foundation Concrete Perimeter
Sewer Private Sewer
Water Private
Architectural Style Cape
Others
Senior Community false
Read Less
Want to know what your home might be worth? Contact us for a FREE valuation!

Our team is ready to help you sell your home for the highest possible price ASAP
Bought with Sandra Wahr • Gallagher Real Estate





