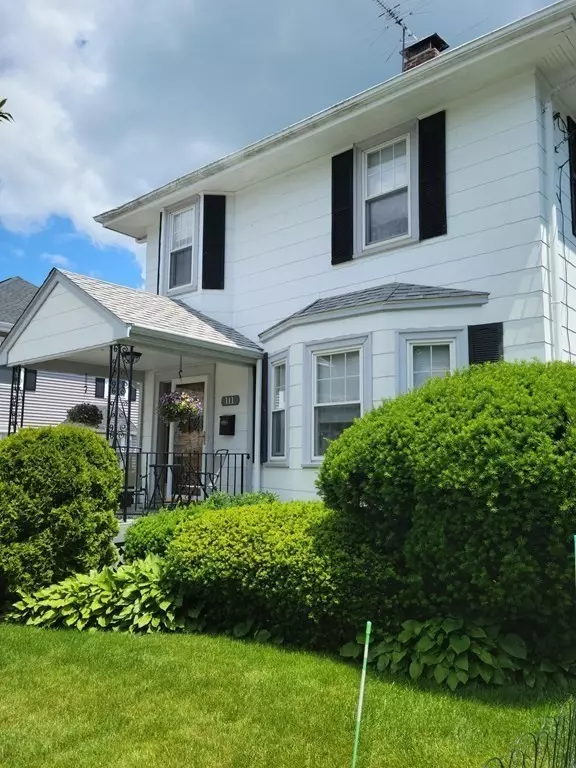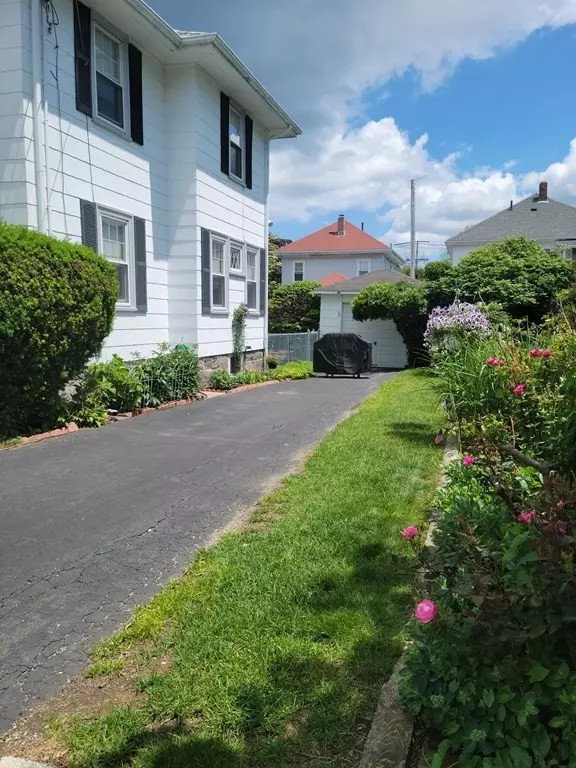$640,000
$629,900
1.6%For more information regarding the value of a property, please contact us for a free consultation.
111 Davis St Quincy, MA 02170
3 Beds
1 Bath
1,394 SqFt
Key Details
Sold Price $640,000
Property Type Single Family Home
Sub Type Single Family Residence
Listing Status Sold
Purchase Type For Sale
Square Footage 1,394 sqft
Price per Sqft $459
Subdivision Wollaston
MLS Listing ID 73125420
Sold Date 08/15/23
Style Colonial
Bedrooms 3
Full Baths 1
HOA Y/N false
Year Built 1913
Annual Tax Amount $6,377
Tax Year 2022
Lot Size 4,356 Sqft
Acres 0.1
Property Description
Saturday's Open House is cancelled! With a 2/10th of a mile walk to the Beach, you can relax and watch the boats go by! This home is filled with elegance and character with updates. The first floor boasts hardwood floors throughout with updated custom kitchen cabinets, granite counters, and stainless steel appliances. The open floor plan will make entertaining a pleasure. The Dining room has hrdwd flrs some beautiful woodwork and plenty of natural light! The kitchen, dining and living room create a great flow. The living room has hrdwd floor, brick fireplace, incredible beamed ceiling, and elegant woodwork! Head upstairs with the beautiful wains coat staircase, all hrdwd floors, three bedrooms and an extra room that could easily be a fourth bedroom, office, playroom, or nursery. This room has walk-up stairs to the attic for plenty of storage or finish to your delight! A Full-Bath. The Fenced in yard and a one-car garage round out this beauty!
Location
State MA
County Norfolk
Area Wollaston
Zoning RESA
Direction Quincy Shore Drive to Davis St
Rooms
Basement Full, Walk-Out Access, Interior Entry, Sump Pump, Concrete, Unfinished
Primary Bedroom Level Second
Dining Room Flooring - Hardwood, Open Floorplan
Kitchen Flooring - Hardwood, Dining Area, Countertops - Stone/Granite/Solid, Countertops - Upgraded, Cabinets - Upgraded, Open Floorplan, Recessed Lighting, Gas Stove, Peninsula
Interior
Interior Features Attic Access, Home Office
Heating Central, Hot Water, Oil
Cooling Window Unit(s)
Flooring Wood, Hardwood, Flooring - Hardwood
Fireplaces Number 1
Fireplaces Type Living Room
Appliance Range, Dishwasher, Disposal, Microwave, Refrigerator, Washer, Dryer, Utility Connections for Gas Range, Utility Connections for Gas Oven, Utility Connections for Gas Dryer
Laundry Washer Hookup
Exterior
Exterior Feature Porch, Rain Gutters, Fenced Yard
Garage Spaces 1.0
Fence Fenced/Enclosed, Fenced
Community Features Public Transportation, Shopping, Park, Walk/Jog Trails, Bike Path, Conservation Area, House of Worship, Marina, Private School, Public School, T-Station, Sidewalks
Utilities Available for Gas Range, for Gas Oven, for Gas Dryer, Washer Hookup
Waterfront Description Beach Front, Bay, Harbor, Ocean, Walk to, 1/10 to 3/10 To Beach, Beach Ownership(Public)
Roof Type Shingle
Total Parking Spaces 3
Garage Yes
Building
Lot Description Level
Foundation Granite
Sewer Public Sewer
Water Public
Others
Senior Community false
Acceptable Financing Contract
Listing Terms Contract
Read Less
Want to know what your home might be worth? Contact us for a FREE valuation!

Our team is ready to help you sell your home for the highest possible price ASAP
Bought with Renee Hogan • Bay Farm Realty






