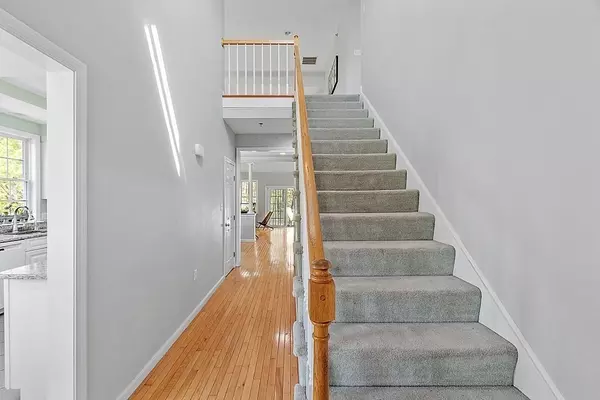$710,000
$720,000
1.4%For more information regarding the value of a property, please contact us for a free consultation.
18 Georgia Dr #18 Burlington, MA 01803
2 Beds
2.5 Baths
2,066 SqFt
Key Details
Sold Price $710,000
Property Type Condo
Sub Type Condominium
Listing Status Sold
Purchase Type For Sale
Square Footage 2,066 sqft
Price per Sqft $343
MLS Listing ID 73110207
Sold Date 08/25/23
Bedrooms 2
Full Baths 2
Half Baths 1
HOA Fees $610/mo
HOA Y/N true
Year Built 1998
Annual Tax Amount $6,422
Tax Year 2022
Property Sub-Type Condominium
Property Description
Fabulous END UNIT Townhome with walkout basement. This home feels like a Single Family. Open floor plan with amazing natural light and seamless flow. The elegant kitchen with a breakfast nook flows into the dinning room & living room with cathedral ceilings. Natural light creates an inviting warm ambiance, perfect for relaxing & entertaining. The living room opens to the deck & a scenic backyard with a view of the woods. This home has main floor primary suite, a luxurious retreat, the bath has a shower and a tub and double vanities.The 2nd floor has a well-appointed bedroom, bathroom, study & a versatile bonus room with potential to be converted into a 3rd bedroom.Walk in closets and lots of storage. The unfinished walkout basement has tremendous potential to expand & add equity. Attached 2 car garage. Located minutes from the Burlington Mall, 3rd Ave, dining, & major highways. NEW HVAC /AC 2020, Hot Water Tank 2020 Roof & siding changed 2020.
Location
State MA
County Middlesex
Zoning RO
Direction Beacon to Georgia
Rooms
Basement Y
Primary Bedroom Level First
Dining Room Skylight, Flooring - Hardwood, Open Floorplan, Lighting - Pendant
Kitchen Skylight, Closet/Cabinets - Custom Built, Flooring - Stone/Ceramic Tile, Countertops - Stone/Granite/Solid, Breakfast Bar / Nook
Interior
Interior Features Open Floorplan, Bonus Room, Study
Heating Central, Natural Gas
Cooling Central Air
Flooring Tile, Carpet, Hardwood, Flooring - Wall to Wall Carpet
Fireplaces Number 1
Fireplaces Type Living Room
Appliance Range, Dishwasher, Disposal, Microwave, Refrigerator, Washer, Dryer, Utility Connections for Electric Range, Utility Connections for Electric Dryer
Laundry First Floor, In Unit, Washer Hookup
Exterior
Garage Spaces 2.0
Community Features Public Transportation, Shopping, Medical Facility, Public School
Utilities Available for Electric Range, for Electric Dryer, Washer Hookup
Total Parking Spaces 2
Garage Yes
Building
Story 2
Sewer Public Sewer
Water Public
Schools
Elementary Schools Memorial
Middle Schools Marshallsimmond
High Schools Bhs
Others
Senior Community false
Read Less
Want to know what your home might be worth? Contact us for a FREE valuation!

Our team is ready to help you sell your home for the highest possible price ASAP
Bought with Swapna Singh • Keller Williams Realty Boston Northwest





