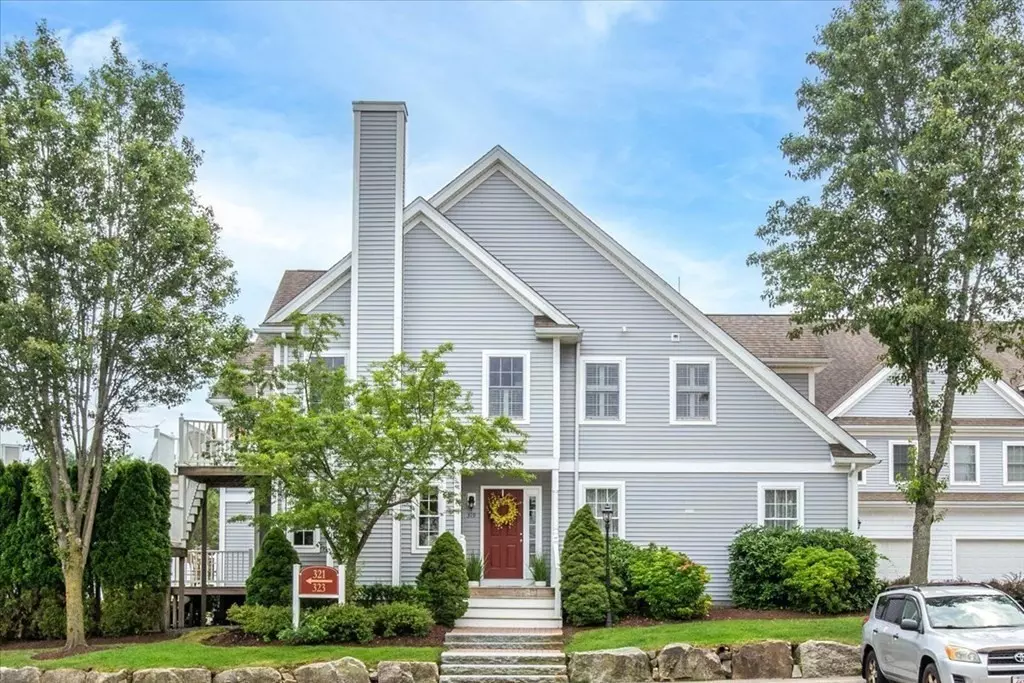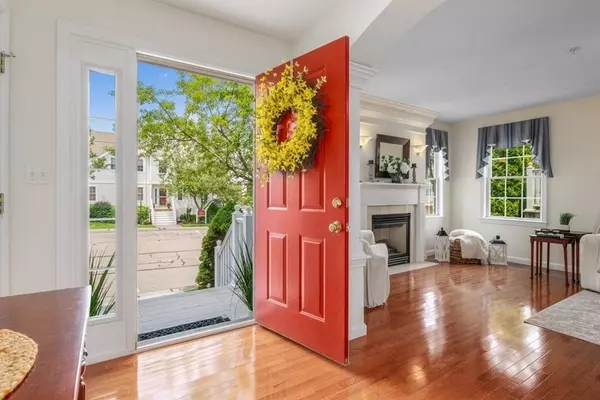$480,000
$460,000
4.3%For more information regarding the value of a property, please contact us for a free consultation.
319 Tamarack Ln #319 Abington, MA 02351
2 Beds
2 Baths
1,256 SqFt
Key Details
Sold Price $480,000
Property Type Condo
Sub Type Condominium
Listing Status Sold
Purchase Type For Sale
Square Footage 1,256 sqft
Price per Sqft $382
MLS Listing ID 73138437
Sold Date 08/24/23
Bedrooms 2
Full Baths 2
HOA Fees $334/mo
HOA Y/N true
Year Built 2004
Annual Tax Amount $5,205
Tax Year 2023
Property Description
Welcome to 319 Tamarack Lane, an enchanting residence situated in the Gables of Abington. This immaculate property presents contemporary conveniences in a prime location. This ready-to-move-in impeccable home features two bedrooms and two full baths, providing single-level living with an amazing open-concept floor plan and heated garage. The gleaming hardwood flooring and ample natural light contribute to a cheerful and inviting ambiance. The kitchen is equipped with high-quality appliances and a convenient breakfast bar. The beautiful living room, complete with a fireplace, is ideal for both relaxation and entertainment. The primary bedroom boasts an en-suite bathroom and dual closets. Enjoy the spa bathroom featuring a relaxing sunk in jacuzzi tub. Incredible opportunity to design your own finished basement! Nestled in a welcoming neighborhood, 319 Tamarack Lane offers effortless access to amenities, parks, & highways for commuting. Don't pass up this chance to own a stunning home!
Location
State MA
County Plymouth
Zoning R
Direction North Quincy Street to Hampton Way, left on Tamarack Lane
Rooms
Basement Y
Primary Bedroom Level Main, First
Dining Room Flooring - Hardwood, Deck - Exterior, Lighting - Overhead
Kitchen Flooring - Stone/Ceramic Tile, Countertops - Stone/Granite/Solid, Breakfast Bar / Nook, Open Floorplan, Lighting - Overhead
Interior
Interior Features Entry Hall
Heating Forced Air, Natural Gas
Cooling Central Air
Flooring Wood, Tile, Carpet
Fireplaces Number 1
Fireplaces Type Living Room
Appliance Range, Dishwasher, Disposal, Microwave, Refrigerator, Washer, Dryer, Utility Connections for Electric Range, Utility Connections for Electric Dryer
Laundry Washer Hookup, In Unit
Exterior
Exterior Feature Deck
Garage Spaces 1.0
Community Features Public Transportation, Shopping, Pool, Park, Walk/Jog Trails, Golf, Medical Facility, Laundromat, Bike Path, Highway Access, House of Worship, Private School, Public School
Utilities Available for Electric Range, for Electric Dryer, Washer Hookup
Roof Type Shingle
Total Parking Spaces 2
Garage Yes
Building
Story 1
Sewer Public Sewer
Water Public
Others
Pets Allowed Yes
Senior Community false
Read Less
Want to know what your home might be worth? Contact us for a FREE valuation!

Our team is ready to help you sell your home for the highest possible price ASAP
Bought with Alyssa Spear O'Grady • Lamacchia Realty, Inc.





