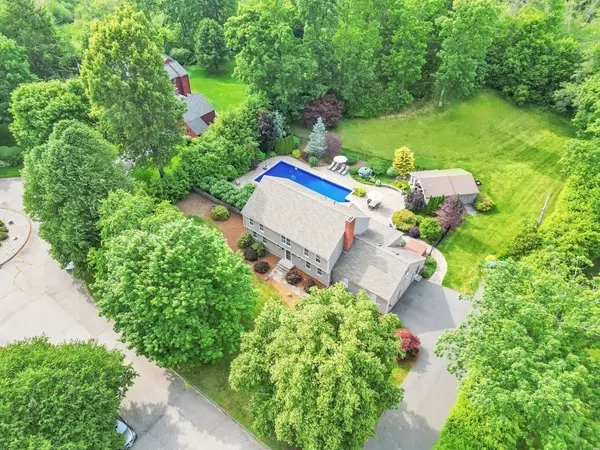$700,000
$725,000
3.4%For more information regarding the value of a property, please contact us for a free consultation.
23 Bittersweet Ln Wilbraham, MA 01095
4 Beds
2.5 Baths
3,300 SqFt
Key Details
Sold Price $700,000
Property Type Single Family Home
Sub Type Single Family Residence
Listing Status Sold
Purchase Type For Sale
Square Footage 3,300 sqft
Price per Sqft $212
MLS Listing ID 73124895
Sold Date 08/28/23
Style Colonial
Bedrooms 4
Full Baths 2
Half Baths 1
HOA Y/N false
Year Built 1976
Annual Tax Amount $10,119
Tax Year 2023
Lot Size 1.080 Acres
Acres 1.08
Property Sub-Type Single Family Residence
Property Description
Be the first to view this gorgeous 11 room 4 bedroom Colonial, situated on a cul-de-sac street with your own private oasis. Featuring a beautiful kitchen with a large center island, granite counters, stainless steel appliances including a double sized refrigerator, double oven, ice maker, large pantry and a cook top gas range. Beautiful & newer eat in kitchen with tile flooring overlooks the spectacular grounds. The large family room has parquet flooring, built ins and a fireplace. Completing the first floor is an additional enclosed back porch with tile floors, 1/2 bath and a large living room with h/w floors. The 2nd floor offers 4 generous size bedrooms all with hardwood flooring. The main bedroom has a large bath and a massive den with newer skylights w/ ample storage. There is a full laundry room with wet sink. The basement is partially finished. The Exterior offers a 25 x 50 in ground pool, cabana, kitchen with grill & frig.& a pavered patio. Absolutely breathtaking!
Location
State MA
County Hampden
Zoning R34
Direction Springfield St to Ripley St to Bittersweet Ln
Rooms
Family Room Flooring - Hardwood, Chair Rail, Lighting - Overhead, Crown Molding
Basement Partially Finished, Bulkhead
Primary Bedroom Level Second
Dining Room Flooring - Hardwood, Window(s) - Bay/Bow/Box, Chair Rail, Lighting - Overhead, Crown Molding
Kitchen Flooring - Stone/Ceramic Tile, Countertops - Stone/Granite/Solid, Kitchen Island, Exterior Access, Recessed Lighting, Slider, Lighting - Overhead, Crown Molding
Interior
Interior Features Cathedral Ceiling(s), Dining Area, Lighting - Overhead, Crown Molding, Ceiling Fan(s), Sun Room, Den, Bonus Room
Heating Forced Air, Natural Gas
Cooling Central Air, Whole House Fan
Flooring Wood, Tile, Flooring - Stone/Ceramic Tile, Flooring - Wall to Wall Carpet
Fireplaces Number 1
Fireplaces Type Living Room
Appliance Oven, Dishwasher, Microwave, Countertop Range, Refrigerator, Utility Connections for Gas Range
Laundry Laundry Closet, Flooring - Hardwood, Crown Molding, Second Floor
Exterior
Exterior Feature Patio, Pool - Inground, Cabana, Hot Tub/Spa, Storage, Professional Landscaping, Sprinkler System
Garage Spaces 2.0
Pool In Ground
Utilities Available for Gas Range
Roof Type Shingle
Total Parking Spaces 4
Garage Yes
Private Pool true
Building
Foundation Concrete Perimeter
Sewer Private Sewer
Water Public
Architectural Style Colonial
Others
Senior Community false
Read Less
Want to know what your home might be worth? Contact us for a FREE valuation!

Our team is ready to help you sell your home for the highest possible price ASAP
Bought with Jen Wilson Home Team • Berkshire Hathaway HomeServices Realty Professionals





