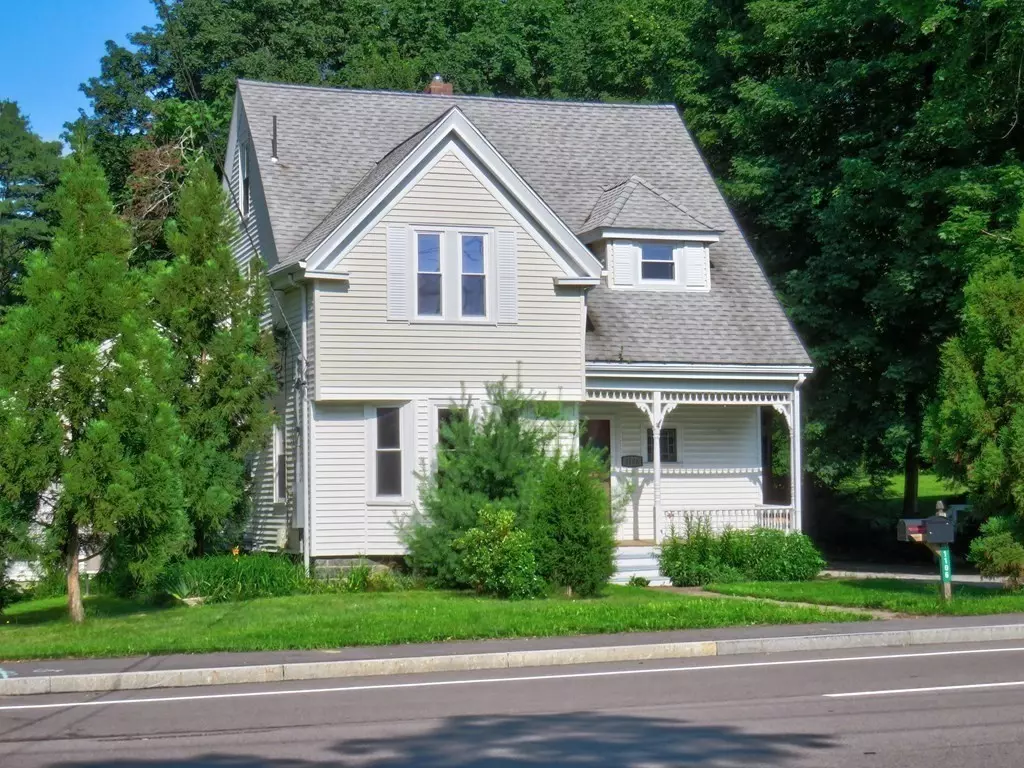$485,000
$495,000
2.0%For more information regarding the value of a property, please contact us for a free consultation.
1106 Bedford St Abington, MA 02351
4 Beds
2 Baths
2,158 SqFt
Key Details
Sold Price $485,000
Property Type Single Family Home
Sub Type Single Family Residence
Listing Status Sold
Purchase Type For Sale
Square Footage 2,158 sqft
Price per Sqft $224
MLS Listing ID 73132726
Sold Date 08/30/23
Style Colonial
Bedrooms 4
Full Baths 2
HOA Y/N false
Year Built 1880
Annual Tax Amount $6,957
Tax Year 2023
Lot Size 0.430 Acres
Acres 0.43
Property Description
Blend the past with the present at this spacious New England Colonial embodying timeless charm & character. Over 2100 sq ft of versatile flowing floor space features first floor bedroom w/ cathedral ceiling & slider to large back deck. Elegant foyer w/ Queen Anne-style stained glass window invites you into the living room w/ original hardwood & cozy pellet stove. Original pocket doors lead into second family room, formal dining room, full bath, mudroom & kitchen. Upstairs you'll find 3 more sizable bedrooms w/ ceiling fans and closets, a second full bath AND third floor walkup w/ ample storage and possibilities! Basement has large workshop area w/ walkout to backyard featuring patio & plenty of privacy. History meets modern comforts with '01 addition, 1 yr old automatic standby generator, 5 yr old Weil McLain heating system, vinyl siding, front load washer/dryer & stainless steel appliances. Own a business? Don't miss this unique opportunity as the property is commercially zoned!
Location
State MA
County Plymouth
Zoning HC
Direction GPS - Route 18
Rooms
Family Room Ceiling Fan(s), Closet/Cabinets - Custom Built, Flooring - Hardwood, Lighting - Overhead
Basement Full, Partially Finished, Walk-Out Access, Interior Entry, Sump Pump, Dirt Floor, Concrete
Primary Bedroom Level Main, First
Dining Room Ceiling Fan(s), Closet, Flooring - Stone/Ceramic Tile, Lighting - Overhead
Kitchen Ceiling Fan(s), Flooring - Stone/Ceramic Tile, Lighting - Overhead
Interior
Interior Features Closet, Lighting - Overhead, Entrance Foyer, Mud Room
Heating Steam, Natural Gas
Cooling Window Unit(s)
Flooring Tile, Carpet, Hardwood, Flooring - Hardwood, Flooring - Stone/Ceramic Tile
Appliance Range, Dishwasher, Microwave, Refrigerator, Washer, Dryer, Utility Connections for Electric Range
Laundry Electric Dryer Hookup, Washer Hookup, First Floor
Exterior
Exterior Feature Porch, Deck, Patio, Storage
Community Features Public Transportation, Shopping, Park, Medical Facility, Laundromat, House of Worship, Private School, Public School, T-Station
Utilities Available for Electric Range, Washer Hookup
Roof Type Shingle
Total Parking Spaces 8
Garage No
Building
Lot Description Wooded
Foundation Concrete Perimeter, Stone
Sewer Public Sewer
Water Public
Architectural Style Colonial
Others
Senior Community false
Read Less
Want to know what your home might be worth? Contact us for a FREE valuation!

Our team is ready to help you sell your home for the highest possible price ASAP
Bought with The Suburban Group • Suburban Lifestyle Real Estate





