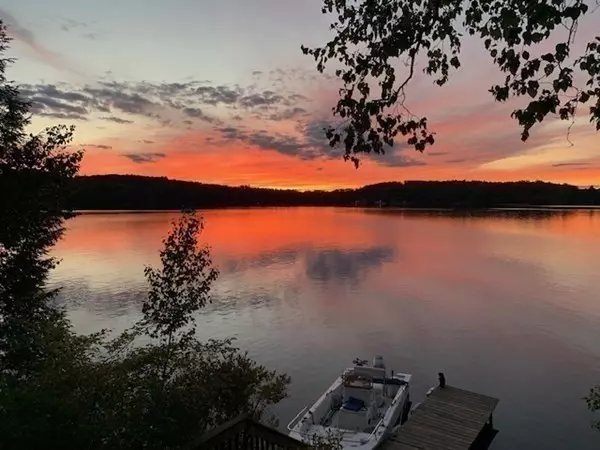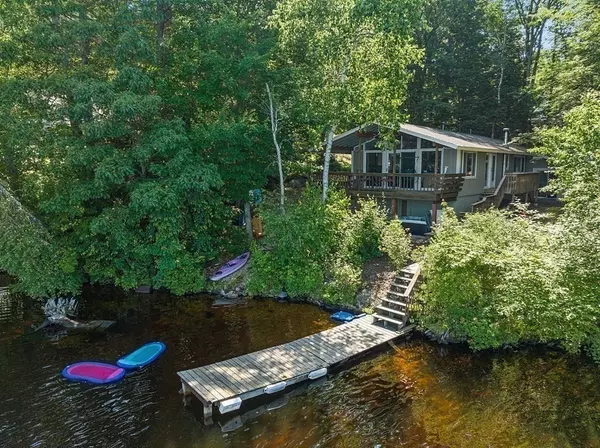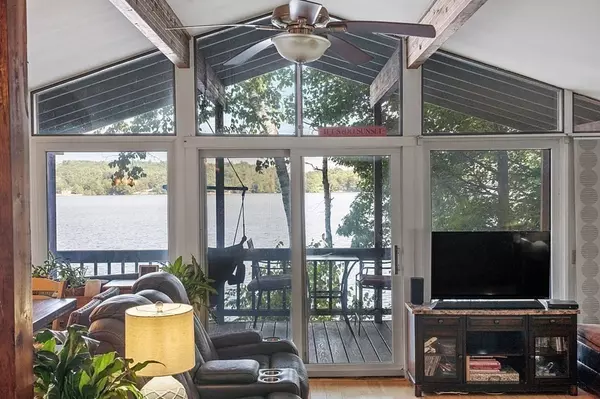$551,000
$540,000
2.0%For more information regarding the value of a property, please contact us for a free consultation.
23 Noel Drive Ashburnham, MA 01430
2 Beds
2 Baths
1,195 SqFt
Key Details
Sold Price $551,000
Property Type Single Family Home
Sub Type Single Family Residence
Listing Status Sold
Purchase Type For Sale
Square Footage 1,195 sqft
Price per Sqft $461
MLS Listing ID 73134317
Sold Date 08/31/23
Style Ranch
Bedrooms 2
Full Baths 2
HOA Fees $118/ann
HOA Y/N true
Year Built 1963
Annual Tax Amount $7,591
Tax Year 2023
Lot Size 0.620 Acres
Acres 0.62
Property Description
**Open House** - WATERFRONT a paradise on Sunset Lake with stunning sunsets.This beautiful home has 110 feet of prime lake frontage with uninterrupted views of the water.The open living room, dining room, and kitchen features a beamed cathedral ceiling, wood buring stove and a slider that leads to a deck with a panoramic water view.This ranch style home offers privacy and tranquility. The main bedroom has a private bath, loft area and a slider that opens to a deck overlooking the water. Imagine waking up to the peaceful sound of the lake every morning! And for ultimate relaxation, indulge in the hot tub while enjoying the breathtaking lake scenery. Sunset Lake is a private oasis perfect for boating, kayaking, swimming, fishing, ice fishing, and ski mobiling. With a 1/2 acre of land, there's plenty of space to create your own outdoor haven. The lake is part of Far Hill Association, known for its commitment to maintaining the natural beauty of the area.
Location
State MA
County Worcester
Area Ashburnham
Zoning RB
Direction Rt 12 to Depot to Dunn to Noel
Rooms
Basement Partial, Walk-Out Access, Concrete, Unfinished
Primary Bedroom Level First
Kitchen Vaulted Ceiling(s), Flooring - Wood, Countertops - Stone/Granite/Solid, Open Floorplan, Peninsula, Lighting - Overhead
Interior
Interior Features Vaulted Ceiling(s), Ceiling - Vaulted, Entrance Foyer, Home Office
Heating Baseboard, Natural Gas
Cooling None
Flooring Wood, Carpet, Flooring - Wood
Appliance Range, Dishwasher, Microwave, Refrigerator, Washer, Dryer, Utility Connections for Gas Range, Utility Connections for Electric Dryer
Laundry Washer Hookup
Exterior
Exterior Feature Deck - Wood, Hot Tub/Spa, Storage
Community Features House of Worship, Private School, Public School
Utilities Available for Gas Range, for Electric Dryer, Washer Hookup
Waterfront Description Waterfront, Beach Front, Lake, Dock/Mooring, Frontage, Access, Direct Access, Private, Beach Access, Lake/Pond, Direct Access, 0 to 1/10 Mile To Beach, Beach Ownership(Private,Association)
View Y/N Yes
View Scenic View(s)
Roof Type Shingle
Total Parking Spaces 6
Garage No
Building
Foundation Block
Sewer Private Sewer
Water Private
Schools
Elementary Schools Briggs
Middle Schools Overlook
High Schools Oakmont
Others
Senior Community false
Read Less
Want to know what your home might be worth? Contact us for a FREE valuation!

Our team is ready to help you sell your home for the highest possible price ASAP
Bought with Jill Bailey • Redfin Corp.






