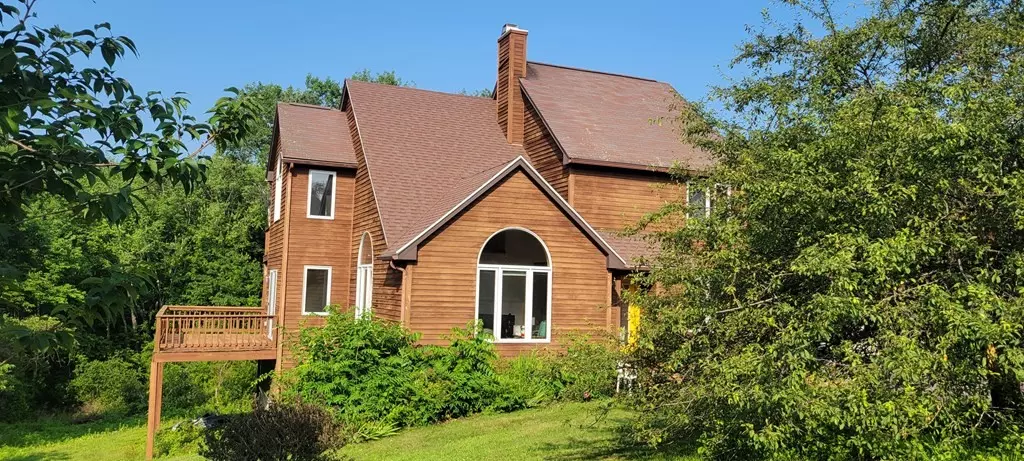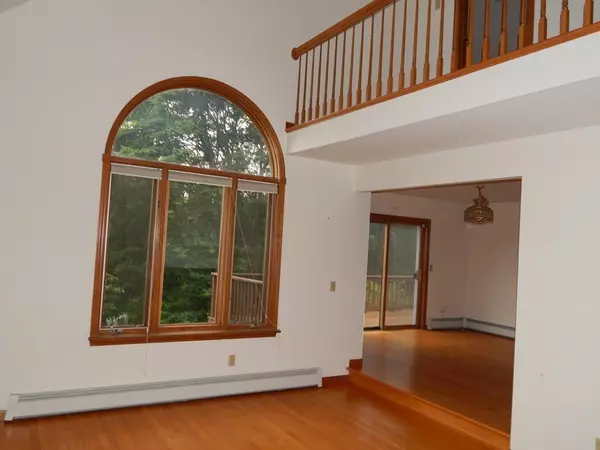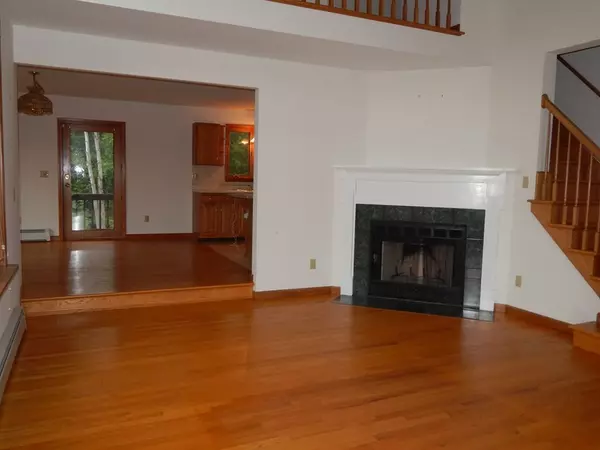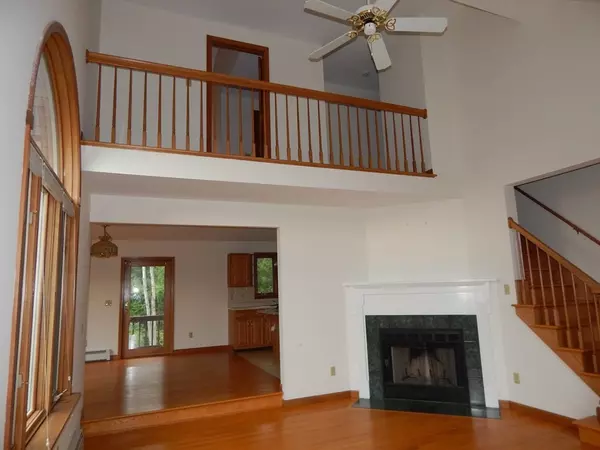$442,000
$419,900
5.3%For more information regarding the value of a property, please contact us for a free consultation.
22 Arbor Way Amherst, MA 01002
3 Beds
2.5 Baths
1,845 SqFt
Key Details
Sold Price $442,000
Property Type Single Family Home
Sub Type Single Family Residence
Listing Status Sold
Purchase Type For Sale
Square Footage 1,845 sqft
Price per Sqft $239
MLS Listing ID 73136228
Sold Date 08/30/23
Style Contemporary
Bedrooms 3
Full Baths 2
Half Baths 1
HOA Y/N false
Year Built 1993
Annual Tax Amount $8,301
Tax Year 2023
Lot Size 0.740 Acres
Acres 0.74
Property Sub-Type Single Family Residence
Property Description
Tucked on the end of a lovely cul de sac, this home is ready for new owners to love, update and make their own. Located minutes to everything wonderful Amherst has to offer, yet a private peaceful spot in a wonderful neighborhood. Open living room on the first level with hardwood floors and a wood burning fireplace the kitchen is open to dining area and a deck to the back yard. A bedroom and half bath finish off the first floor. The second floor has a primary bedroom with full bath and exterior balcony, another bedroom and full bath finish the second floor. The full walk out basement is prime for finishing and has a newer Bosch boiler and washer and dryer hook up. So many reasons to love this location and home!
Location
State MA
County Hampshire
Zoning Res
Direction Northeast Street to Arbor Way
Rooms
Basement Full, Walk-Out Access, Interior Entry, Unfinished
Primary Bedroom Level Second
Dining Room Flooring - Hardwood, Exterior Access
Kitchen Flooring - Vinyl
Interior
Heating Baseboard, Natural Gas
Cooling None
Flooring Wood
Fireplaces Number 1
Fireplaces Type Living Room
Appliance Range, Dishwasher, Refrigerator, Utility Connections for Gas Range, Utility Connections for Electric Dryer
Laundry In Basement, Washer Hookup
Exterior
Exterior Feature Deck, Deck - Wood
Community Features Public Transportation, Stable(s), Public School, University
Utilities Available for Gas Range, for Electric Dryer, Washer Hookup
Roof Type Shingle
Total Parking Spaces 2
Garage No
Building
Lot Description Gentle Sloping
Foundation Concrete Perimeter
Sewer Public Sewer
Water Public
Architectural Style Contemporary
Schools
Middle Schools Arms
High Schools Arhs
Others
Senior Community false
Read Less
Want to know what your home might be worth? Contact us for a FREE valuation!

Our team is ready to help you sell your home for the highest possible price ASAP
Bought with Sue Mellinger • Jones Group REALTORS®





