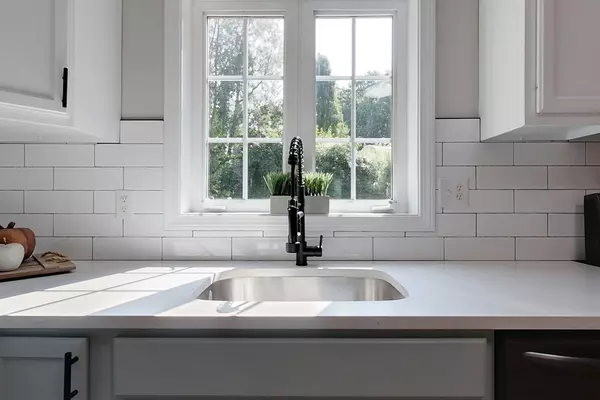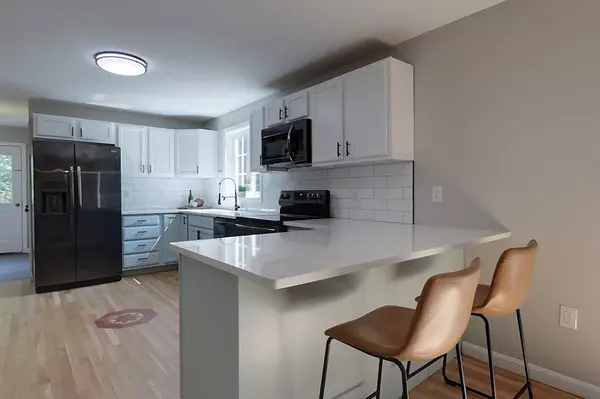$445,000
$419,000
6.2%For more information regarding the value of a property, please contact us for a free consultation.
14 Spruce Dr Ashburnham, MA 01430
3 Beds
2.5 Baths
1,854 SqFt
Key Details
Sold Price $445,000
Property Type Single Family Home
Sub Type Single Family Residence
Listing Status Sold
Purchase Type For Sale
Square Footage 1,854 sqft
Price per Sqft $240
MLS Listing ID 73140989
Sold Date 09/01/23
Style Cape
Bedrooms 3
Full Baths 2
Half Baths 1
HOA Fees $118/ann
HOA Y/N true
Year Built 2003
Annual Tax Amount $5,529
Tax Year 2023
Lot Size 0.340 Acres
Acres 0.34
Property Description
Built in 2003 and recently renovated, this home presents a perfect balance of comfort, functionality & modern updates creating a perfect year round retreat! The main level boasts a spacious eat-in Kitchen featuring a clean & modern design w/ white subway tiles & dual-toned upper/lower cabinets. Off to one side of the foyer is a Family Room with sight lines to the Kitchen and a Dining Room on the other – accented in a stylish half-wall shaker wainscoting. Upstairs find a Primary BDRM featuring a shiplap accented ensuite along w/ 2 additional BDRMS – all w/ new carpeting. The back deck is perfect for BBQs & entertaining & overlooks the yard backed by a rock retaining wall & mature landscaping, enhancing the privacy. As part of a Lake Association, you’ll have access to Ripple Beach/Sunset Lake for endless leisure activities, plus, the proximity to the MA/NH line allows for easy access to both states’ offerings. Don’t miss this opportunity!
Location
State MA
County Worcester
Zoning RB
Direction Dunn Rd. to Blueberry Rd. to Spruce Dr.
Rooms
Basement Full, Bulkhead, Concrete, Unfinished
Interior
Interior Features Finish - Sheetrock
Heating Forced Air, Oil, Pellet Stove
Cooling None
Flooring Vinyl, Carpet, Hardwood
Appliance Range, Dishwasher, Microwave, Refrigerator, Plumbed For Ice Maker, Utility Connections for Electric Range, Utility Connections for Electric Oven, Utility Connections for Electric Dryer
Laundry Washer Hookup
Exterior
Exterior Feature Porch, Deck - Wood
Utilities Available for Electric Range, for Electric Oven, for Electric Dryer, Washer Hookup, Icemaker Connection
Waterfront Description Beach Front
Roof Type Shingle
Total Parking Spaces 4
Garage No
Building
Lot Description Cleared, Sloped
Foundation Concrete Perimeter
Sewer Private Sewer
Water Public
Others
Senior Community false
Read Less
Want to know what your home might be worth? Contact us for a FREE valuation!

Our team is ready to help you sell your home for the highest possible price ASAP
Bought with Kimberley Tufts • eXp Realty






