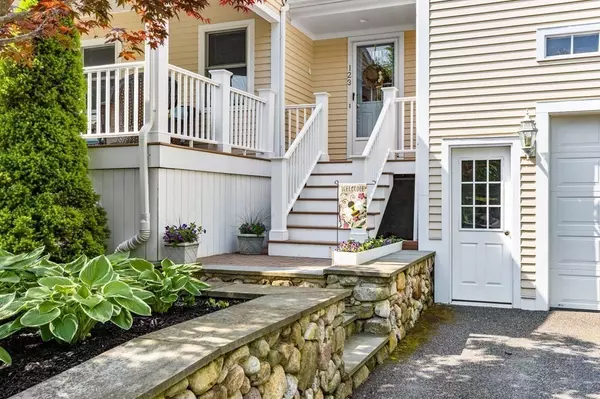$1,400,000
$1,379,000
1.5%For more information regarding the value of a property, please contact us for a free consultation.
123 Country Way Scituate, MA 02066
4 Beds
3.5 Baths
3,720 SqFt
Key Details
Sold Price $1,400,000
Property Type Single Family Home
Sub Type Single Family Residence
Listing Status Sold
Purchase Type For Sale
Square Footage 3,720 sqft
Price per Sqft $376
Subdivision Greenbush
MLS Listing ID 73117063
Sold Date 09/01/23
Style Colonial
Bedrooms 4
Full Baths 3
Half Baths 1
HOA Y/N false
Year Built 1996
Annual Tax Amount $10,483
Tax Year 2023
Lot Size 2.640 Acres
Acres 2.64
Property Sub-Type Single Family Residence
Property Description
Introducing a captivating property nestled in the charming south shore town of Scituate. This home boasts 4 BR, 3.5 BA, and sits on an impressive 2.64-acre lot. Step inside and be greeted by a spacious and inviting open floor plan, perfect for modern living and entertaining. The seamless flow between the living areas creates an atmosphere of comfort and functionality. The well-appointed kitchen is a chef's dream, featuring high-end appliances, ample counter space, and a large center island.Whether preparing a casual meal or hosting a dinner party, this kitchen is sure to inspire culinary delights.The master suite is a serene retreat, offering privacy and relaxation. With its own en-suite bathroom, it provides the ultimate haven to unwind after a long day. Three additional bedrooms offer ample space for family, guests, or a home office.Situated a short distance from a local brewery, shops, and the commuter rail, this property presents an enviable location a private oasis.
Location
State MA
County Plymouth
Zoning res
Direction Chief Justice Cushing to Rotary to Country Way
Rooms
Family Room Closet/Cabinets - Custom Built, Flooring - Hardwood, Open Floorplan, Archway
Basement Full, Finished, Walk-Out Access, Interior Entry
Primary Bedroom Level Second
Kitchen Closet/Cabinets - Custom Built, Flooring - Hardwood, Dining Area, Countertops - Stone/Granite/Solid, Kitchen Island, Cabinets - Upgraded, Open Floorplan, Recessed Lighting, Remodeled, Slider, Lighting - Overhead
Interior
Interior Features Home Office, Play Room, Bathroom
Heating Forced Air, Oil
Cooling Central Air
Flooring Wood, Tile
Fireplaces Number 1
Fireplaces Type Living Room
Appliance Range, Dishwasher, Refrigerator, Washer, Dryer, Wine Refrigerator, Utility Connections for Electric Range, Utility Connections for Electric Oven, Utility Connections for Electric Dryer
Laundry Second Floor
Exterior
Exterior Feature Porch, Deck, Patio, Pool - Above Ground, Rain Gutters, Professional Landscaping, Sprinkler System, Screens
Garage Spaces 2.0
Pool Above Ground
Community Features Public Transportation, Shopping, Pool, Tennis Court(s), Park, Walk/Jog Trails, Golf, Laundromat, Bike Path, Conservation Area, House of Worship, Marina, Public School, T-Station
Utilities Available for Electric Range, for Electric Oven, for Electric Dryer
Waterfront Description Beach Front, Ocean, 1 to 2 Mile To Beach, Beach Ownership(Public)
View Y/N Yes
View Scenic View(s)
Roof Type Shingle
Total Parking Spaces 12
Garage Yes
Private Pool true
Building
Lot Description Wooded
Foundation Concrete Perimeter
Sewer Public Sewer
Water Public
Architectural Style Colonial
Schools
Elementary Schools Cushing
Middle Schools Gates
High Schools Shs
Others
Senior Community false
Read Less
Want to know what your home might be worth? Contact us for a FREE valuation!

Our team is ready to help you sell your home for the highest possible price ASAP
Bought with Joseph Cosgrove • William Raveis R.E. & Home Services





