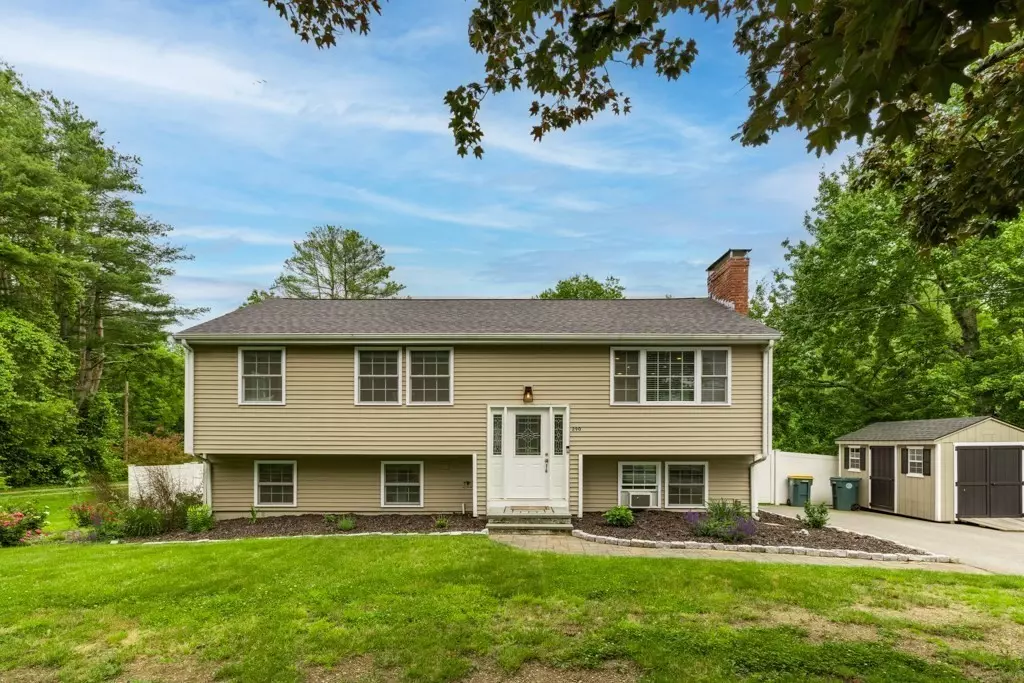$620,000
$610,000
1.6%For more information regarding the value of a property, please contact us for a free consultation.
290 Walnut Street Abington, MA 02351
4 Beds
2 Baths
1,615 SqFt
Key Details
Sold Price $620,000
Property Type Single Family Home
Sub Type Single Family Residence
Listing Status Sold
Purchase Type For Sale
Square Footage 1,615 sqft
Price per Sqft $383
MLS Listing ID 73132771
Sold Date 08/31/23
Bedrooms 4
Full Baths 2
HOA Y/N false
Year Built 1970
Annual Tax Amount $6,721
Tax Year 2023
Lot Size 0.570 Acres
Acres 0.57
Property Description
Beautifully updated 4BR 2 bath raised ranch set on over a level half acre of land. The main level includes a gorgeous modern kitchen with granite and quartz countertops, tiled backsplash, large island, and stainless steel appliances. Updated full bath with tiled shower and soaking tub, 3 generously sized bedrooms and open-concept living room complete the main level. On the lower level you have a large master suite with walk-in closet and updated full bath w/double vanity, tiled shower w/glass door. Cozy fireplaced family room, laundry room, and utility room. Custom window blinds throughout. Fenced-in backyard boasts 2 composite decks, patio area, fenced dog run, above ground pool, firepit and custom storage shed. Roof, heating system, siding, windows, updated within past 12yrs. Conveniently located within minutes to the Abington Commuter Rail Station. Enjoy all that Abington has to offer.
Location
State MA
County Plymouth
Zoning R30
Direction Summer St. to Walnut St. Home will be on the left
Rooms
Family Room Closet, Flooring - Vinyl, Recessed Lighting
Basement Full, Finished, Walk-Out Access, Interior Entry, Sump Pump
Primary Bedroom Level Basement
Kitchen Flooring - Vinyl, Countertops - Stone/Granite/Solid, Kitchen Island, Recessed Lighting, Stainless Steel Appliances
Interior
Heating Baseboard, Oil
Cooling Window Unit(s)
Flooring Tile, Vinyl
Fireplaces Number 1
Fireplaces Type Family Room
Appliance Range, Dishwasher, Disposal, Microwave, Refrigerator, Utility Connections for Electric Dryer
Laundry Flooring - Stone/Ceramic Tile, Electric Dryer Hookup, Exterior Access, Recessed Lighting, Washer Hookup, In Basement
Exterior
Exterior Feature Deck - Composite, Covered Patio/Deck, Pool - Above Ground, Rain Gutters, Storage, Screens, Fenced Yard
Fence Fenced/Enclosed, Fenced
Pool Above Ground
Community Features Public Transportation, Golf, Medical Facility, Bike Path, House of Worship, Public School
Utilities Available for Electric Dryer, Washer Hookup
Roof Type Shingle
Total Parking Spaces 4
Garage No
Private Pool true
Building
Lot Description Wooded, Level
Foundation Concrete Perimeter
Sewer Public Sewer
Water Public
Schools
Elementary Schools Aps
Middle Schools Ams
High Schools Ahs
Others
Senior Community false
Read Less
Want to know what your home might be worth? Contact us for a FREE valuation!

Our team is ready to help you sell your home for the highest possible price ASAP
Bought with Non Member • Non Member Office





